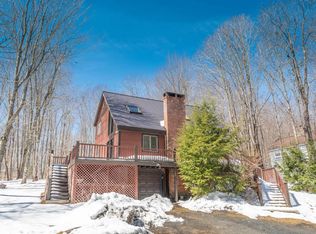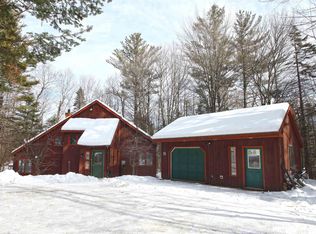Closed
Listed by:
Jacki J Murano,
Southern Vermont Realty Group 802-464-2585
Bought with: Skihome Realty
$699,000
34 Summit Meadows Circle, Dover, VT 05356
4beds
3,600sqft
Single Family Residence
Built in 1982
1 Acres Lot
$701,200 Zestimate®
$194/sqft
$5,049 Estimated rent
Home value
$701,200
$470,000 - $1.04M
$5,049/mo
Zestimate® history
Loading...
Owner options
Explore your selling options
What's special
Charming, spacious, updated, this 4-5 bed, 4 bath Rod Williams-designed home with attached garage is everything you are looking for and minutes from Mount Snow Resort. Situated on a 1-acre lot with beautiful landscaping and stone work, this property features a large deck off the kitchen completing the perfect setting for entertaining and alfresco dining. The interior hosts a tastefully updated kitchen, stainless appliances, large center island, bar for extra seating, ample counter/ cabinet space and a walk-in pantry. The main level open floor plan includes formal dining, 2 story great room space with a wall of windows and features brick masonry to hold the wood stove, adding warmth and ambiance. First-floor primary suite offers luxury with a stone shower, jetted soaking tub, and double vanity. Formal entryway, 2nd mudroom space, laundry and a powder room complete this level. The second floor of the main living space is open to below with loft, two spacious bedrooms, and full bath. Additional guest suite your friends will never want to leave! The annex includes a 4th bedroom and bath, full kitchen, living and private entrance. This space is perfect for keeping your guests comfortable. What was once a 5th bedroom in this space is now being used as storage but could be used for whatever suits your needs. With nearly 3,800 square feet this home combines bright, open space, modern amenities and rustic charm creating that perfect blend and a Vermont home feel.
Zillow last checked: 8 hours ago
Listing updated: October 15, 2024 at 10:11am
Listed by:
Jacki J Murano,
Southern Vermont Realty Group 802-464-2585
Bought with:
Tony Tribuno
Skihome Realty
Source: PrimeMLS,MLS#: 5007129
Facts & features
Interior
Bedrooms & bathrooms
- Bedrooms: 4
- Bathrooms: 4
- Full bathrooms: 2
- 3/4 bathrooms: 1
- 1/2 bathrooms: 1
Heating
- Oil, Baseboard, Hot Water
Cooling
- None
Features
- Basement: Crawl Space,Insulated,Interior Entry
Interior area
- Total structure area: 3,800
- Total interior livable area: 3,600 sqft
- Finished area above ground: 3,600
- Finished area below ground: 0
Property
Parking
- Total spaces: 1
- Parking features: Gravel
- Garage spaces: 1
Features
- Levels: Two
- Stories: 2
- Frontage length: Road frontage: 160
Lot
- Size: 1 Acres
- Features: Level, Sloped
Details
- Parcel number: 18305812747
- Zoning description: Residential
Construction
Type & style
- Home type: SingleFamily
- Architectural style: Contemporary
- Property subtype: Single Family Residence
Materials
- Wood Frame
- Foundation: Concrete
- Roof: Shingle
Condition
- New construction: No
- Year built: 1982
Utilities & green energy
- Electric: Circuit Breakers
- Sewer: Public Sewer
- Utilities for property: Phone Available
Community & neighborhood
Location
- Region: West Dover
Other
Other facts
- Road surface type: Gravel
Price history
| Date | Event | Price |
|---|---|---|
| 10/15/2024 | Sold | $699,000-8.6%$194/sqft |
Source: | ||
| 7/29/2024 | Listed for sale | $765,000+118.6%$213/sqft |
Source: | ||
| 7/2/2013 | Sold | $350,000$97/sqft |
Source: Public Record | ||
Public tax history
| Year | Property taxes | Tax assessment |
|---|---|---|
| 2024 | -- | $415,580 |
| 2023 | -- | $415,580 +6% |
| 2022 | -- | $392,130 |
Find assessor info on the county website
Neighborhood: 05356
Nearby schools
GreatSchools rating
- NAMarlboro Elementary SchoolGrades: PK-8Distance: 8.2 mi
- 5/10Twin Valley Middle High SchoolGrades: 6-12Distance: 10.7 mi
- NADover Elementary SchoolGrades: PK-6Distance: 1.9 mi

Get pre-qualified for a loan
At Zillow Home Loans, we can pre-qualify you in as little as 5 minutes with no impact to your credit score.An equal housing lender. NMLS #10287.

