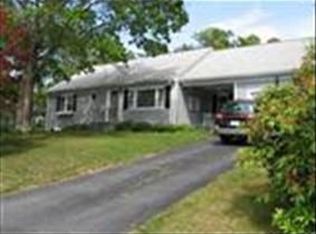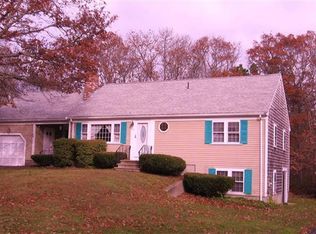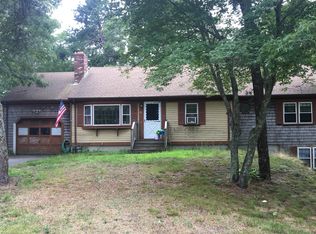New to market! Clean, well maintained and sunny three bedroom, two bath ranch with attached garage. Large, private, wooded lot with mature plantings and prennial gardens. Convenient Cape Cod location to make memories in! Whether you're looking for a year-round or vacation home, this lovely property in Cotuit has it all!. Open floor plan, Spacious living and dining with deck off DR. Large E-I kitchen. Fireplaced LR and wood stove. Full unfinished basement (w/ workshop and laundry), just waiting for your family room ideas. New hardwood floors, a short drive to four different private beaches (Loop, Ropes, Oregon and Dowses Beaches), and all the shopping one could ask for at Mashpee Commons. Great home, must see!
This property is off market, which means it's not currently listed for sale or rent on Zillow. This may be different from what's available on other websites or public sources.



