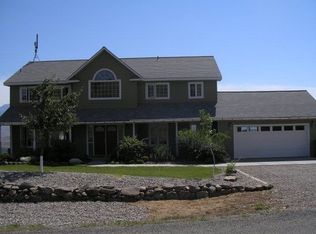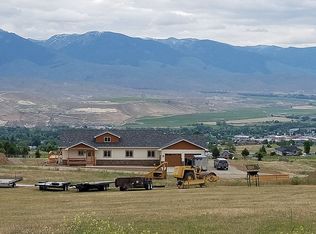Beautiful newer home on over 1.6 acres, tongue and grooved wood vaulted ceilings, open kitchen and living design! Stunning views of the mountains and valley! Private lot, large fenced yard. Very large master bedroom with jetted tub and walk-in shower in master bath. Custom wood trim and log accents throughout the home. Solid wood doors,solid hardwood flooring, brand new carpet. Daylight basement with large room, office space, extra bedroom,. Home is built with insulated panels, extremely efficient for heating and cooling.Property has a water right for irrigation and fenced area for your horse or dog. Call listing agent for details. Come take a look!
This property is off market, which means it's not currently listed for sale or rent on Zillow. This may be different from what's available on other websites or public sources.


