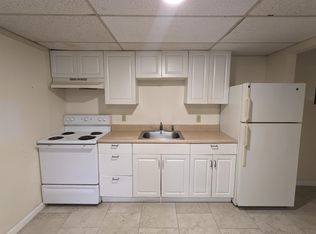PRICED TO SELL! 3-BR CAPE ON LEVEL FENCED PROPERTY WITH OVERSIZED GARAGE. MAIN LEVEL HAS GLEAMING HARDWOOD FLOORS, NEW INTERIOR DOORS AND FULLY APPLIANCED KITCHEN (NEW MICROWAVE, RANGE AND DISHWASHER). 2ND FLOOR MASTER SUITE WITH ADDITIONAL FULL BATH. SPACE CREATED FOR SMALL FRIDGE/MICROWAVE ... MAKE POPCORN FOR MOVIE NIGHT OR HAVE COFFEE IN BED. ADDITIONAL FEATURES ARE 200 AMP ELECTRIC, CENTRAL VAC, NEWER HOT WATER HEATER AND HOME IS FRESHLY PAINTED. INCLUDES ALL NEW BLINDS. GARAGE IS OVERSIZED WITH "SHED"/WORKSHOP ADDITION (1992). POTENTIAL FOR 4TH BEDROOM ON 2ND FLOOR.
This property is off market, which means it's not currently listed for sale or rent on Zillow. This may be different from what's available on other websites or public sources.

