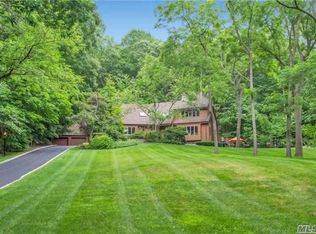Sold for $1,360,000
$1,360,000
34 Stony Hollow Road, Centerport, NY 11721
5beds
--sqft
Single Family Residence, Residential
Built in 1953
1.4 Acres Lot
$1,456,300 Zestimate®
$--/sqft
$4,279 Estimated rent
Home value
$1,456,300
$1.31M - $1.63M
$4,279/mo
Zestimate® history
Loading...
Owner options
Explore your selling options
What's special
Sprawling Harborfields Farm Ranch picturesquely set back on 1.4 Acres. This beautifully updated home offers a spacious layout with hardwood floors through out. The custom Center Island Gourmet kitchen features Thermador Stainless Steel Appliances, including, Built-In Side-by-Side Large Capacity Refrigerator, 6-Burner (Propane) Gas Stovetop/Oven Combination, Over-Range Hood (Venting Outdoors), Built-in Wall Oven, Built-in Microwave, Sleek Silestone Countertops and Backsplash, Starmark Custom Soft-Close, Shaker Style in set Cabinetry with Deep-Drawers and Pull-Out System. Large Living Room with walls of Picture Windows and dual Wood Burning Fireplace adjoins the Dining Room, heated & cooled Sunroom, Guest bath, main floor Primary Suite w/updated bath & walk in closet, office/bedroom, and updated bath complete the 1st floor. 2nd level offers 2 spacious Bedrooms with den/possible 5th Bedroom & updated bath. Full lower level w/outside entrance. Enjoy the lushly landscaped 1.4 acres with In-Ground, Freeform, Heated Gunite Pool with Waterfall Feature, Diving Board, Underwater Lights and Brand-New Loop-Loc Pool Cover (1-Year Young Pool Vac Staying). Additional features include recently updated 3 zone Central Air Conditioning, 400 amp electric service, architectural roof, Walk-in/Stand-up Bonus Attic Storage above Garage, Harborfields Sd#6, Additional information: Appearance:Mint,Interior Features:Guest Quarters,Separate Hotwater Heater:Yes
Zillow last checked: 8 hours ago
Listing updated: December 11, 2024 at 12:40pm
Listed by:
Lynda F. Olita,
Douglas Elliman Real Estate 631-549-4400
Bought with:
Dennis J. Blachut, 10301217056
Signature Premier Properties
Source: OneKey® MLS,MLS#: L3578031
Facts & features
Interior
Bedrooms & bathrooms
- Bedrooms: 5
- Bathrooms: 4
- Full bathrooms: 3
- 1/2 bathrooms: 1
Other
- Description: Entry Foyer, Living Room, Dining Room, Updated Eat in Kitchen w/Breakfast Area, Den 1/2 Bath, Primary Bedroom Suite/Updated Full Bath, Bedroom/Office, Updated Full Bath
- Level: First
Other
- Description: Full w/Outside Entrance, Recreation Room
- Level: Lower
Other
- Description: Bedroom, Bedroom, Bedroom/Den, Full Bath, Storage
- Level: Second
Heating
- Oil, Baseboard
Cooling
- Central Air
Appliances
- Included: Cooktop, Dryer, Microwave, Oven, Refrigerator, Washer, Oil Water Heater
Features
- Eat-in Kitchen, Entrance Foyer, Granite Counters, Master Downstairs, Formal Dining, First Floor Bedroom, Primary Bathroom
- Flooring: Hardwood
- Basement: Walk-Out Access,Full
- Attic: Partial
- Number of fireplaces: 1
Property
Parking
- Parking features: Attached, Private
Features
- Levels: Two
- Patio & porch: Patio
- Has private pool: Yes
- Pool features: In Ground
- Fencing: Partial
Lot
- Size: 1.40 Acres
- Dimensions: 1.40
Details
- Parcel number: 0400081000300006000
Construction
Type & style
- Home type: SingleFamily
- Architectural style: Ranch
- Property subtype: Single Family Residence, Residential
Materials
- Shingle Siding
Condition
- Year built: 1953
Utilities & green energy
- Sewer: Cesspool
- Water: Public
Community & neighborhood
Community
- Community features: Fitness Center
Location
- Region: Centerport
Other
Other facts
- Listing agreement: Exclusive Right To Sell
Price history
| Date | Event | Price |
|---|---|---|
| 12/11/2024 | Sold | $1,360,000-2.5% |
Source: | ||
| 10/21/2024 | Pending sale | $1,395,000 |
Source: | ||
| 9/11/2024 | Price change | $1,395,000-5.4% |
Source: | ||
| 8/22/2024 | Listed for sale | $1,475,000+125.2% |
Source: | ||
| 6/16/2015 | Sold | $655,000+17602.7% |
Source: Public Record Report a problem | ||
Public tax history
| Year | Property taxes | Tax assessment |
|---|---|---|
| 2024 | -- | $4,850 |
| 2023 | -- | $4,850 |
| 2022 | -- | $4,850 |
Find assessor info on the county website
Neighborhood: 11721
Nearby schools
GreatSchools rating
- 8/10Thomas J Lahey Elementary SchoolGrades: 3-5Distance: 1.1 mi
- 7/10Oldfield Middle SchoolGrades: 6-8Distance: 1.3 mi
- 10/10Harborfields High SchoolGrades: 9-12Distance: 0.9 mi
Schools provided by the listing agent
- Elementary: Thomas J Lahey Elementary School
- Middle: Oldfield Middle School
- High: Harborfields High School
Source: OneKey® MLS. This data may not be complete. We recommend contacting the local school district to confirm school assignments for this home.
Get a cash offer in 3 minutes
Find out how much your home could sell for in as little as 3 minutes with a no-obligation cash offer.
Estimated market value$1,456,300
Get a cash offer in 3 minutes
Find out how much your home could sell for in as little as 3 minutes with a no-obligation cash offer.
Estimated market value
$1,456,300
