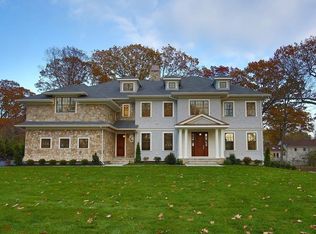Sold for $1,760,000
$1,760,000
34 Stony Brook Rd, Belmont, MA 02478
4beds
3,944sqft
Single Family Residence
Built in 1956
0.46 Acres Lot
$1,810,800 Zestimate®
$446/sqft
$5,029 Estimated rent
Home value
$1,810,800
$1.67M - $1.97M
$5,029/mo
Zestimate® history
Loading...
Owner options
Explore your selling options
What's special
This meticulously maintained home offers a haven for comfortable living. Expansive living room boasts a fireplace & vaulted ceilings. Formal dining area leads seamlessly into the updated kitchen, featuring a center island, granite countertops, and ss appliances. Kitchen flows naturally into the family room with access to a deck and a delightful sun porch. Primary suite includes a full bath and walk-in closets, while the three additional bedrooms are generously sized. Finished lower level offers a recreation room w/ a fireplace, a dedicated home office, and a bonus room, providing ample space for hobbies or additional living area. Functional laundry room includes extra storage. Natural gas heating, modernized electrical systems, and central air conditioning ensure year-round comfort. Gleaming hardwood floors throughout. A two-car garage with additional storage provides ample parking. Enjoy easy access to I-95, Rt 2 and close proximity to Belmont Center Fitchburg commuter train stop!
Zillow last checked: 8 hours ago
Listing updated: March 12, 2025 at 05:15am
Listed by:
Aditi Jain 978-996-4861,
Redfin Corp. 617-340-7803
Bought with:
Hao Wang
Phoenix Real Estate Partners, LLC
Source: MLS PIN,MLS#: 73248472
Facts & features
Interior
Bedrooms & bathrooms
- Bedrooms: 4
- Bathrooms: 3
- Full bathrooms: 2
- 1/2 bathrooms: 1
Primary bedroom
- Features: Bathroom - Full, Walk-In Closet(s), Flooring - Hardwood, Closet - Double
- Level: First
Bedroom 2
- Features: Closet, Flooring - Hardwood
- Level: First
Bedroom 3
- Features: Closet, Flooring - Hardwood
- Level: First
Bedroom 4
- Features: Flooring - Hardwood
- Level: First
Primary bathroom
- Features: Yes
Bathroom 1
- Features: Bathroom - Full, Bathroom - Tiled With Tub & Shower, Bathroom - With Shower Stall, Flooring - Stone/Ceramic Tile
- Level: First
Bathroom 2
- Features: Bathroom - Full, Bathroom - Tiled With Tub & Shower, Flooring - Stone/Ceramic Tile
- Level: First
Bathroom 3
- Features: Bathroom - Half, Flooring - Stone/Ceramic Tile
- Level: Basement
Dining room
- Features: Flooring - Hardwood, Lighting - Pendant
- Level: First
Family room
- Level: First
Kitchen
- Features: Skylight, Flooring - Hardwood, Countertops - Stone/Granite/Solid, Kitchen Island, Deck - Exterior, Exterior Access, Recessed Lighting, Stainless Steel Appliances
- Level: First
Living room
- Features: Beamed Ceilings, Vaulted Ceiling(s), Flooring - Hardwood, Window(s) - Picture
- Level: First
Office
- Features: Flooring - Stone/Ceramic Tile
- Level: Basement
Heating
- Baseboard, Natural Gas, Fireplace(s)
Cooling
- Central Air
Appliances
- Included: Gas Water Heater, Water Heater, Range, Oven, Disposal, Microwave, Refrigerator, Washer, Dryer, ENERGY STAR Qualified Dishwasher, Cooktop
- Laundry: Flooring - Stone/Ceramic Tile, Sink, In Basement
Features
- Game Room, Office, Bonus Room, Sun Room
- Flooring: Wood, Carpet, Flooring - Stone/Ceramic Tile
- Basement: Full,Finished,Garage Access
- Number of fireplaces: 2
- Fireplace features: Living Room
Interior area
- Total structure area: 3,944
- Total interior livable area: 3,944 sqft
- Finished area above ground: 2,465
- Finished area below ground: 1,479
Property
Parking
- Total spaces: 8
- Parking features: Attached, Under, Garage Door Opener, Paved Drive, Off Street
- Attached garage spaces: 2
- Uncovered spaces: 6
Features
- Patio & porch: Porch - Enclosed, Deck
- Exterior features: Porch - Enclosed, Deck, Rain Gutters, Sprinkler System, Fenced Yard
- Fencing: Fenced
Lot
- Size: 0.46 Acres
Details
- Parcel number: M:73 P:000039 S:,363209
- Zoning: SA
Construction
Type & style
- Home type: SingleFamily
- Architectural style: Ranch
- Property subtype: Single Family Residence
Materials
- Frame
- Foundation: Concrete Perimeter
- Roof: Shingle
Condition
- Year built: 1956
Utilities & green energy
- Sewer: Public Sewer
- Water: Public
Community & neighborhood
Community
- Community features: Shopping, Park, Walk/Jog Trails, Conservation Area, House of Worship, Private School
Location
- Region: Belmont
Price history
| Date | Event | Price |
|---|---|---|
| 8/30/2024 | Sold | $1,760,000-1.1%$446/sqft |
Source: MLS PIN #73248472 Report a problem | ||
| 7/23/2024 | Listed for sale | $1,780,000$451/sqft |
Source: MLS PIN #73248472 Report a problem | ||
| 7/15/2024 | Listing removed | $1,780,000$451/sqft |
Source: MLS PIN #73248472 Report a problem | ||
| 6/26/2024 | Price change | $1,780,000-0.6%$451/sqft |
Source: MLS PIN #73248472 Report a problem | ||
| 6/6/2024 | Listed for sale | $1,790,000+7.5%$454/sqft |
Source: MLS PIN #73248472 Report a problem | ||
Public tax history
| Year | Property taxes | Tax assessment |
|---|---|---|
| 2025 | $18,270 +3.8% | $1,604,000 -3.7% |
| 2024 | $17,593 -4.2% | $1,666,000 +2% |
| 2023 | $18,366 +6% | $1,634,000 +9% |
Find assessor info on the county website
Neighborhood: 02478
Nearby schools
GreatSchools rating
- 7/10Winn Brook SchoolGrades: K-4Distance: 1.6 mi
- 8/10Winthrop L Chenery Middle SchoolGrades: 5-8Distance: 2.1 mi
- 10/10Belmont High SchoolGrades: 9-12Distance: 1.6 mi
Schools provided by the listing agent
- Elementary: Winn Brook
- Middle: Chenery
- High: B.H.S
Source: MLS PIN. This data may not be complete. We recommend contacting the local school district to confirm school assignments for this home.
Get a cash offer in 3 minutes
Find out how much your home could sell for in as little as 3 minutes with a no-obligation cash offer.
Estimated market value$1,810,800
Get a cash offer in 3 minutes
Find out how much your home could sell for in as little as 3 minutes with a no-obligation cash offer.
Estimated market value
$1,810,800
