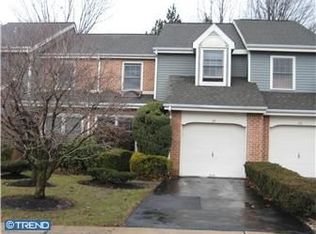Beautiful 3 bedroom townhouse is ready for its new owner. Hardwood floors, big open and spacious rooms, fresh paints, morning and afternoon sky lights make this a must have property. Entering into the home you will see a bright fireside living room and open dining room. The kitchen has granite counters with an eat in area. There is a large finished basement with a slider to a newer patio. The upstairs has 3 large bedrooms and 2 full baths. There are lots of updates including the new walk way outside, new sliding glass door in the living room, new sky lights, new hardwood floors, new energy efficient heat pump/air conditioning system, new hot water heater, refreshed kitchen with granite, renovated patio on the lower level as well as new gutters and downspouts. Not to mention the great location which provides the great schools (Its Conestoga High School is ranked 3rd within Pennsylvania) and walking distance to the Valley Forge Park and Wilson Park, is close to shoppings and transportations. This home is ready for you!!!
This property is off market, which means it's not currently listed for sale or rent on Zillow. This may be different from what's available on other websites or public sources.
