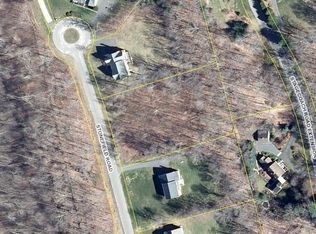This custom built Colonial is hitting the market for the first time! As you turn onto Stonefield Rd, you are instantly greeted by a gorgeous stonewall that screams luxury! The home is set on a park like setting with an abundance of serene wildlife sounds to help you relax. Stare at the meticulously cared for lawn from the front porch while you curl up to your favorite book or sip on a delicious cocktail. Enter the home and delight in the open floor plan where brightness is abound. The floors are made with 5 inch red oak! Upstairs you will find 3 bedrooms and an oversized bonus room/bedroom. The backyard is straight out of HGTV! The Pergola (composite) covers the entire patio where you can spend countless hours talking, making smores or stargazing. The Koi pond will surely delight as an added ambiance. Details to not overlook: 1-Holiday lights package (all front windows and over the garage doors) - flip one switch and all the lights go on! 2-There is a light switch in the bedroom that turns on all exterior lights 3-Outside surveillance system complete with hard drive 4-Generator hookup 5-the sellers have the plans for an inground pool. Don't miss out on this gem of a home!
This property is off market, which means it's not currently listed for sale or rent on Zillow. This may be different from what's available on other websites or public sources.

