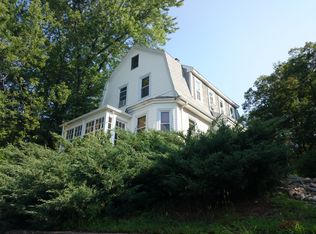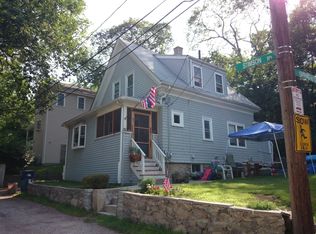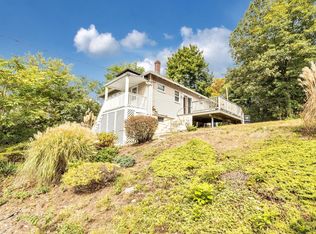Here's a house to be thankful for! Look no further if you seek a sweet, recently renovated two bedroom, one bath single family home in megapopular WROX. A terrific condo alternative with parking aplenty, loads of outside space, plus basement laundry hookup and storage galore. This home is conveniently located to main routes, yet situated on a private way. Rich walnut-hued maple flooring perfectly complements the 1920's period detail, millwork and wainscoting. Peace of mind is yours with all newer plumbing, windows, architectural shingle roof, porch, vinyl siding and driveway, and natural gas heat, hot water and cooking. The sleek kitchen boasts white shaker cabinetry with crown molding, stainless appliances, granite countertops, wine fridge and island. The inviting open flow from the dining to the living room, with ornamental fireplace and decorative wall sconces, provides the perfect setting for entertaining and today's lifestyle. Nothing to do but place your name on the mailbox!
This property is off market, which means it's not currently listed for sale or rent on Zillow. This may be different from what's available on other websites or public sources.


