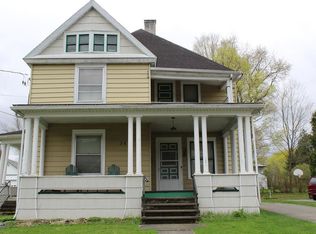Woodwork from the outside in: crown molding, window and door trim, styled fireplace mantel, floor to ceiling buffet, multi-faceted roof with decorative trim, half wraparound covered porch, covered patio, 2 enclosed-heated porches. High ceilings and pocket doors really bring this Victorian home to life. 17 spacious rooms, 2 full baths, 5 bedrooms with 3 walk-in closets; one bedroom hosts the current library. Wet bar, large kitchen on 1st floor and 2nd kitchen on 2nd floor. 2 electric meters and 2-story carriage house has electric and large door for vehicle parking inside, large paved driveway.
This property is off market, which means it's not currently listed for sale or rent on Zillow. This may be different from what's available on other websites or public sources.
