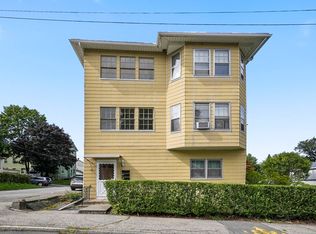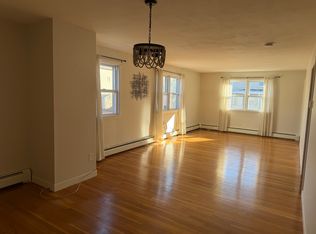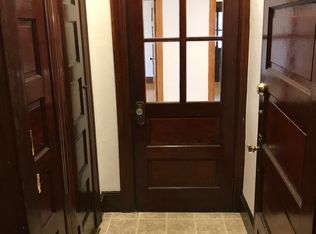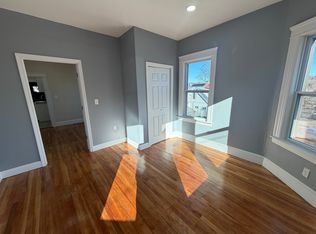Family owned and occupied three family since 1923~Great space in these two bedroom units with lots of storage~Each unit has high ceilings, living room, dining room, eat-in kitchens, walk in pantry with washer hook up in all three units, dryer in the third floor, two good sized bedrooms and plenty of closet space~second and third floor have enclosed front porches along with additional storage in back porch area~Lots of hardwoods and beautiful woodwork~Plenty of parking and nice yard for playing or gardening~First floor has many updates with either a walk in closet or nursery in one of the bedrooms and also has an office area~This three family on a corner lot is a great opportunity, don't wait on this one!
This property is off market, which means it's not currently listed for sale or rent on Zillow. This may be different from what's available on other websites or public sources.



