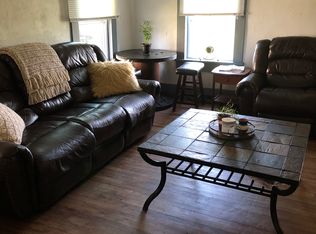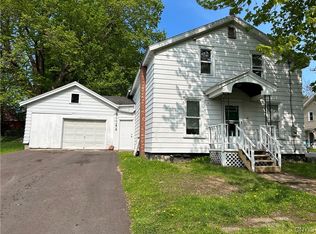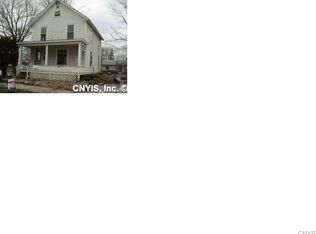Closed
$233,160
34 State St, Phoenix, NY 13135
3beds
1,800sqft
Single Family Residence
Built in 1930
8,167.5 Square Feet Lot
$257,000 Zestimate®
$130/sqft
$2,068 Estimated rent
Home value
$257,000
$170,000 - $388,000
$2,068/mo
Zestimate® history
Loading...
Owner options
Explore your selling options
What's special
Welcome to your dream home! This stunning 3-bedroom, 2-bathroom residence features a spacious 2-car garage and is ideally situated across from the river, just a block away from free boat docking. The heart of the home showcases a fully remodeled kitchen with exquisite granite countertops, soft-close cabinets, and brand-new stainless steel appliances. The inviting living area features beautiful hardwood floors, creating a warm and welcoming atmosphere. The newly designed dining room offers the perfect space for family gatherings. Both bathrooms have been elegantly updated with modern finishes and fixtures. A convenient new laundry room comes equipped with a brand-new washer and dryer. Step outside to your backyard retreat, featuring a newly constructed patio and a cozy fire pit, perfect for entertaining or unwinding in the evening. This is an incredible opportunity to own a piece of paradise. Schedule your showing today!
Zillow last checked: 8 hours ago
Listing updated: December 01, 2024 at 04:08pm
Listed by:
Julie Brooks 315-898-3171,
Integrated Real Estate Ser LLC
Bought with:
Mary E Phillips, 10301220736
NextHome CNY Realty
Source: NYSAMLSs,MLS#: S1568730 Originating MLS: Syracuse
Originating MLS: Syracuse
Facts & features
Interior
Bedrooms & bathrooms
- Bedrooms: 3
- Bathrooms: 2
- Full bathrooms: 2
- Main level bathrooms: 1
Heating
- Gas, Forced Air
Appliances
- Included: Dryer, Dishwasher, Electric Water Heater, Gas Oven, Gas Range, Microwave, Refrigerator, Washer
- Laundry: Main Level
Features
- Breakfast Bar, Separate/Formal Dining Room, Granite Counters, Kitchen Island, Sliding Glass Door(s)
- Flooring: Carpet, Hardwood, Tile, Varies
- Doors: Sliding Doors
- Basement: Full
- Has fireplace: No
Interior area
- Total structure area: 1,800
- Total interior livable area: 1,800 sqft
Property
Parking
- Total spaces: 2
- Parking features: Detached, Garage
- Garage spaces: 2
Features
- Levels: Two
- Stories: 2
- Patio & porch: Enclosed, Patio, Porch
- Exterior features: Blacktop Driveway, Patio
Lot
- Size: 8,167 sqft
- Dimensions: 66 x 123
- Features: Residential Lot
Details
- Parcel number: 35540131400500020310000000
- Special conditions: Standard
Construction
Type & style
- Home type: SingleFamily
- Architectural style: Two Story
- Property subtype: Single Family Residence
Materials
- Vinyl Siding
- Foundation: Stone
- Roof: Asphalt
Condition
- Resale
- Year built: 1930
Utilities & green energy
- Sewer: Connected
- Water: Connected, Public
- Utilities for property: Sewer Connected, Water Connected
Community & neighborhood
Location
- Region: Phoenix
- Subdivision: Village/Phoenix
Other
Other facts
- Listing terms: Cash,Conventional,FHA,VA Loan
Price history
| Date | Event | Price |
|---|---|---|
| 11/27/2024 | Sold | $233,160+6%$130/sqft |
Source: | ||
| 10/7/2024 | Contingent | $220,000$122/sqft |
Source: | ||
| 9/30/2024 | Listed for sale | $220,000+5400%$122/sqft |
Source: | ||
| 11/3/2004 | Sold | $4,000-92.4%$2/sqft |
Source: Public Record Report a problem | ||
| 11/28/2001 | Sold | $52,900+93.3%$29/sqft |
Source: Public Record Report a problem | ||
Public tax history
| Year | Property taxes | Tax assessment |
|---|---|---|
| 2024 | -- | $68,000 |
| 2023 | -- | $68,000 |
| 2022 | -- | $68,000 |
Find assessor info on the county website
Neighborhood: 13135
Nearby schools
GreatSchools rating
- 2/10Michael A Maroun Elementary SchoolGrades: PK-4Distance: 0.6 mi
- 5/10Emerson J Dillon Middle SchoolGrades: 5-8Distance: 0.8 mi
- 5/10John C Birdlebough High SchoolGrades: 9-12Distance: 0.7 mi
Schools provided by the listing agent
- District: Phoenix
Source: NYSAMLSs. This data may not be complete. We recommend contacting the local school district to confirm school assignments for this home.


