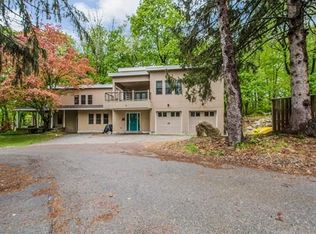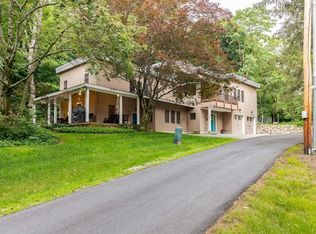Sold for $510,000 on 12/23/24
$510,000
34 Starr Hill Rd, Littleton, MA 01460
5beds
2,273sqft
Single Family Residence
Built in 1920
3.2 Acres Lot
$832,900 Zestimate®
$224/sqft
$4,637 Estimated rent
Home value
$832,900
$725,000 - $950,000
$4,637/mo
Zestimate® history
Loading...
Owner options
Explore your selling options
What's special
Experience the epitome of serene living in this well maintained 5-bedroom, 2.5 bath home on 3.2 acres, graced by a detached two-car garage. Perched majestically atop a hill, a backdrop of 150 acres of conservation land, ensuring ultimate privacy and natural beauty. This residence has hardwood floors throughout, while the inviting living room features a charming fireplace, and a sunroom invites you to soak in the surrounding tranquility. This property not only offers immediate comfort but also unlimited potential for expansion or investment. A rare gem in an idyllic setting, where every day feels like a retreat. Close to Long Pond. Title V passed.
Zillow last checked: 8 hours ago
Listing updated: December 23, 2024 at 09:23am
Listed by:
Apple Country Team 978-289-0500,
Keller Williams Realty North Central 978-840-9000,
Daniel M. Loring 978-289-0500
Bought with:
Ymanol Arriola
Keller Williams Realty North Central
Source: MLS PIN,MLS#: 73306758
Facts & features
Interior
Bedrooms & bathrooms
- Bedrooms: 5
- Bathrooms: 3
- Full bathrooms: 2
- 1/2 bathrooms: 1
Primary bedroom
- Features: Closet, Flooring - Hardwood
- Level: Second
- Area: 208.81
- Dimensions: 13.3 x 15.7
Bedroom 2
- Features: Closet, Flooring - Hardwood
- Level: Second
- Area: 160.93
- Dimensions: 12.1 x 13.3
Bedroom 3
- Features: Closet, Flooring - Hardwood
- Level: Second
- Area: 127.68
- Dimensions: 9.6 x 13.3
Bedroom 4
- Features: Closet, Flooring - Hardwood
- Level: Second
- Area: 108.3
- Dimensions: 9.5 x 11.4
Bedroom 5
- Features: Closet, Flooring - Hardwood
- Level: Second
- Area: 86.24
- Dimensions: 7.7 x 11.2
Primary bathroom
- Features: No
Bathroom 1
- Features: Bathroom - Half, Flooring - Stone/Ceramic Tile
- Level: First
- Area: 10.85
- Dimensions: 3.5 x 3.1
Bathroom 2
- Features: Bathroom - Full, Bathroom - Tiled With Tub, Flooring - Stone/Ceramic Tile
- Level: Second
- Area: 56.21
- Dimensions: 7.3 x 7.7
Bathroom 3
- Features: Bathroom - 3/4, Bathroom - Tiled With Shower Stall, Flooring - Stone/Ceramic Tile
- Level: Second
- Area: 49.28
- Dimensions: 6.4 x 7.7
Dining room
- Features: Flooring - Hardwood
- Level: First
- Area: 220.02
- Dimensions: 11.4 x 19.3
Kitchen
- Features: Flooring - Stone/Ceramic Tile, Dining Area, Countertops - Stone/Granite/Solid
- Level: First
- Area: 130.34
- Dimensions: 9.8 x 13.3
Living room
- Features: Beamed Ceilings, Flooring - Hardwood
- Level: First
- Area: 292.6
- Dimensions: 13.3 x 22
Office
- Features: Closet, Closet/Cabinets - Custom Built, Flooring - Hardwood
- Level: First
- Area: 126.35
- Dimensions: 9.5 x 13.3
Heating
- Forced Air, Oil
Cooling
- None
Appliances
- Laundry: Flooring - Stone/Ceramic Tile, Electric Dryer Hookup, Washer Hookup, First Floor
Features
- Closet, Closet/Cabinets - Custom Built, Home Office
- Flooring: Tile, Hardwood, Flooring - Hardwood
- Doors: Storm Door(s)
- Windows: Insulated Windows
- Basement: Full
- Number of fireplaces: 1
- Fireplace features: Living Room
Interior area
- Total structure area: 2,273
- Total interior livable area: 2,273 sqft
Property
Parking
- Total spaces: 6
- Parking features: Detached, Paved Drive, Shared Driveway, Off Street
- Garage spaces: 2
- Uncovered spaces: 4
Accessibility
- Accessibility features: No
Features
- Patio & porch: Porch - Enclosed
- Exterior features: Porch - Enclosed
Lot
- Size: 3.20 Acres
- Features: Wooded
Details
- Parcel number: M:0U22 B:0004 L:0,568669
- Zoning: R
Construction
Type & style
- Home type: SingleFamily
- Architectural style: Colonial,Other (See Remarks)
- Property subtype: Single Family Residence
Materials
- Frame
- Foundation: Concrete Perimeter
- Roof: Shingle
Condition
- Year built: 1920
Utilities & green energy
- Electric: 220 Volts, 100 Amp Service
- Sewer: Private Sewer
- Water: Private
- Utilities for property: for Electric Range, for Electric Dryer, Washer Hookup
Community & neighborhood
Community
- Community features: Public Transportation, Park, Walk/Jog Trails, Stable(s), Highway Access, House of Worship, Public School, T-Station
Location
- Region: Littleton
Price history
| Date | Event | Price |
|---|---|---|
| 12/23/2024 | Sold | $510,000-21.5%$224/sqft |
Source: MLS PIN #73306758 Report a problem | ||
| 11/22/2024 | Contingent | $650,000$286/sqft |
Source: MLS PIN #73306758 Report a problem | ||
| 11/18/2024 | Price change | $650,000-13.3%$286/sqft |
Source: MLS PIN #73306758 Report a problem | ||
| 10/27/2024 | Listed for sale | $750,000-23.1%$330/sqft |
Source: MLS PIN #73306758 Report a problem | ||
| 1/24/2024 | Listing removed | $975,000$429/sqft |
Source: MLS PIN #73172805 Report a problem | ||
Public tax history
| Year | Property taxes | Tax assessment |
|---|---|---|
| 2025 | $10,347 +4.4% | $696,300 +4.3% |
| 2024 | $9,910 +2.8% | $667,800 +12.6% |
| 2023 | $9,636 +0.6% | $593,000 +9.7% |
Find assessor info on the county website
Neighborhood: 01460
Nearby schools
GreatSchools rating
- 7/10Russell St Elementary SchoolGrades: 3-5Distance: 1 mi
- 9/10Littleton Middle SchoolGrades: 6-8Distance: 0.9 mi
- 9/10Littleton High SchoolGrades: 9-12Distance: 1.6 mi
Schools provided by the listing agent
- Elementary: Shaker/Russell
- Middle: Littleton Ms
- High: Littleton Hs
Source: MLS PIN. This data may not be complete. We recommend contacting the local school district to confirm school assignments for this home.
Get a cash offer in 3 minutes
Find out how much your home could sell for in as little as 3 minutes with a no-obligation cash offer.
Estimated market value
$832,900
Get a cash offer in 3 minutes
Find out how much your home could sell for in as little as 3 minutes with a no-obligation cash offer.
Estimated market value
$832,900

