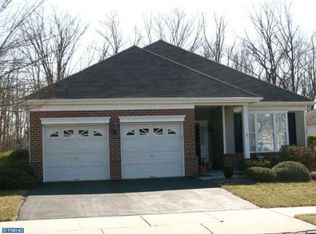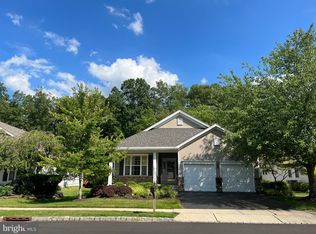Four Seasons Active adult community 55+ at Brandon Farms in Hopewell Township. This architecturally modified and expanded Danberry model, located on a premium lot backing to woods with professional landscaping, features 3 bedrooms and 3 full bathrooms, a full, partially finished basement, two-car garage with automatic openers & interior access. The exterior features low maintenance vinyl siding with brick accents, a covered front porch with custom railings and full view storm doors, front and rear. Enter into this contemporary style home with 9' ceilings throughout, 5" base, chair and crown moldings throughout most of this home. The main entry foyer and hallway with hardwood flooring features access to the guest suite with custom bathroom doubling as a private full bathroom to the guest suite and a pocket door converting it to a convenient powder room. The laundry room is complete with built-in cabinets, dresser nook, washer and dryer and access to both the 2-car garage and the finished basement. Bedroom/den is at the end of this hallway and features wood flooring, a ceiling fan and a built-in desk/entertainment center. The heart of this home opens into combination living/dining rooms which feature refreshed carpeting, living area with custom window treatments and wall coverings and distinguished dining area with decorator lighting, including chandelier and wall scones and features convenient kitchen access. A low dividing wall separates the expanded family room, adjacent to the kitchen, and boasts a ceiling fan, custom, full wall entertainment center complete with cabinets, shelving and a glass enclosed lower level display cabinet with enhanced lighting. The adjoining rear windowed nook boasts wooded views and access, through a French door, to the custom deck and lower patio. A gourmet eat-in kitchen features hardwood flooring, full wall, forty-two-inch, light oak cabinets with accent hardware, all with pull out shelving, toned counters with double, stainless steel sinks, a custom dry bar area with lighting, all appliances, including a gas, self-cleaning stove, new built-in microwave, side by side refrigerator, new dishwasher & a pantry/broom closet. The breakfast nook completes the kitchen area. The first floor, private, Master bedroom suite with wooded views, features decorative rods and drapes, ceiling fan, wall to wall carpeting, multiple closets, including a large walk-in closet with customized built-in cabinet organizers with drawers & shelving and a mirrored, deep closet with organizers and leads way to the private master bath. The deluxe master bath features a ceramic tile floor, oversized walk-in shower, double vanities with one-piece counters, full mirror, private toilet area & linen closet. Last, and not least, the finished basement with a full bathroom opening up all possibilities for families. There is a study/office complete with closet storage and an oversized great room with recessed lighting, cedar closet and a large unfinished utility/storage room and HVAC access. Walk to shopping/dining and within minutes to all forms of major transportation. The Clubhouse features a great room with fireplace, kitchen, game room, gym and outside pool and Bocce court. Please make this warm and inviting home yours!
This property is off market, which means it's not currently listed for sale or rent on Zillow. This may be different from what's available on other websites or public sources.

