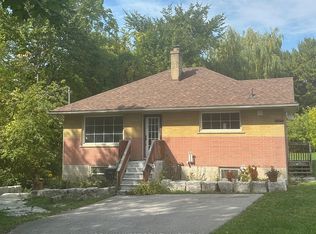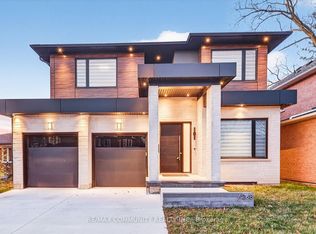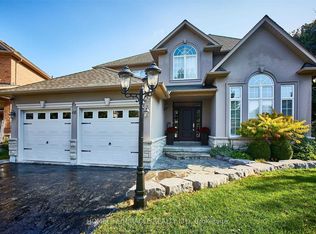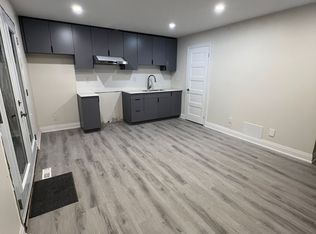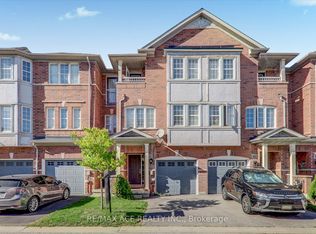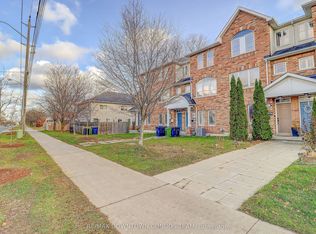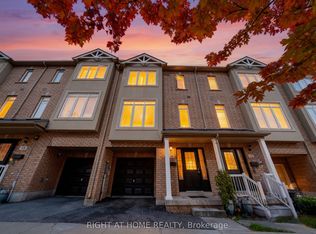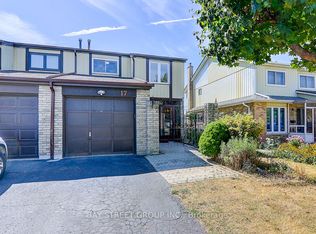RARELY OFFERED PREMIUM END-UNIT (FEELS LIKE A SEMI) WITH MASSIVE DECK & DOUBLE GARAGE! Tucked away in a family-friendly neighbourhood, this bright and spacious end-unit offers exceptional privacy and is an ideal fit for growing families or professionals seeking comfort and convenience. A grand double-door entry welcomes you into an open-concept layout with soaring 9ft ceilings across the second floor. The chef's kitchen is fully upgraded with custom all-wood cabinetry, premium Caesarstone Quartz counters, and elegant marble floors, and features a direct walk-out to an expansive 19x9 ft, deck -- a truly rare and impressive outdoor space perfect for entertaining. This executive home includes 3 bedrooms, 3 full baths, a cozy gas fireplace, and ample parking with a 2-Car Garage plus an additional parking pad. Move-in ready, furthermore, perfectly situated for commuters with quick access to Hwy 401, TTC, and the GO Station, and minutes from U of T Scarborough, the Toronto Zoo, and Rouge ValleyTrails. Small Maint Fee: $72.5. A True Must-see!
For sale
C$819,900
34 Stagecoach Cir, Toronto, ON M1C 0A1
3beds
3baths
Townhouse
Built in ----
1,333.45 Square Feet Lot
$-- Zestimate®
C$--/sqft
C$-- HOA
What's special
Massive deckDouble garageBright and spacious end-unitGrand double-door entryOpen-concept layoutPremium caesarstone quartz countersElegant marble floors
- 1 day |
- 16 |
- 0 |
Zillow last checked: 8 hours ago
Listing updated: December 09, 2025 at 03:16pm
Listed by:
BAY STREET GROUP INC.
Source: TRREB,MLS®#: E12613990 Originating MLS®#: Toronto Regional Real Estate Board
Originating MLS®#: Toronto Regional Real Estate Board
Facts & features
Interior
Bedrooms & bathrooms
- Bedrooms: 3
- Bathrooms: 3
Primary bedroom
- Level: Third
- Dimensions: 4.04 x 3.33
Bedroom 2
- Level: Third
- Dimensions: 2.92 x 2.45
Bedroom 3
- Level: Third
- Dimensions: 3.17 x 2.67
Den
- Level: Ground
- Dimensions: 3.53 x 3.2
Dining room
- Level: Second
- Dimensions: 6.17 x 4.8
Kitchen
- Level: Second
- Dimensions: 3.33 x 3.63
Living room
- Level: Second
- Dimensions: 6.17 x 4.8
Heating
- Forced Air, Gas
Cooling
- Central Air
Features
- Basement: Unfinished
- Has fireplace: Yes
- Fireplace features: Natural Gas
Interior area
- Living area range: 1100-1500 null
Property
Parking
- Total spaces: 3
- Parking features: Other, Garage Door Opener
- Has garage: Yes
Features
- Stories: 3
- Pool features: None
Lot
- Size: 1,333.45 Square Feet
Details
- Parcel number: 062280219
Construction
Type & style
- Home type: Townhouse
- Property subtype: Townhouse
Materials
- Brick, Concrete Poured
- Foundation: Poured Concrete
- Roof: Unknown
Utilities & green energy
- Sewer: Sewer
Community & HOA
Location
- Region: Toronto
Financial & listing details
- Annual tax amount: C$3,906
- Date on market: 12/9/2025
BAY STREET GROUP INC.
By pressing Contact Agent, you agree that the real estate professional identified above may call/text you about your search, which may involve use of automated means and pre-recorded/artificial voices. You don't need to consent as a condition of buying any property, goods, or services. Message/data rates may apply. You also agree to our Terms of Use. Zillow does not endorse any real estate professionals. We may share information about your recent and future site activity with your agent to help them understand what you're looking for in a home.
Price history
Price history
Price history is unavailable.
Public tax history
Public tax history
Tax history is unavailable.Climate risks
Neighborhood: Centennial Scarborough
Nearby schools
GreatSchools rating
No schools nearby
We couldn't find any schools near this home.
- Loading
