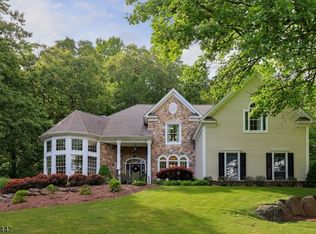Many special features in this "Kramer" built home located on 1.84 acres in a a neighborhood setting! Your backyard oasis awaits, featuring a deck & patio surrounding the in ground heated pool, w/new heater, and new pump for the attached spa! Also included in the backyard is an outdoor gym, playground w/ rubber mulch, and professional landscaping. Step inside the foyer of this brick front colonial, and take in the pride of ownership. Special features of this home include oversized rooms, newer windows, spacious Primary suite w/ a large sitting room & full bath, 1st level office, and a large unfinished basement where the possibilities are endless!
This property is off market, which means it's not currently listed for sale or rent on Zillow. This may be different from what's available on other websites or public sources.
