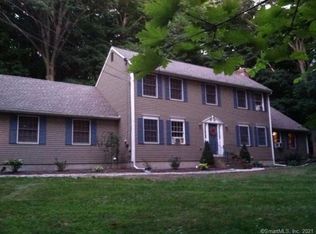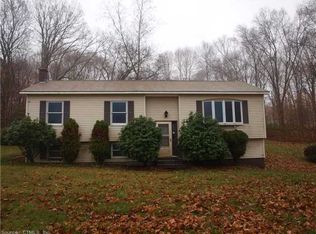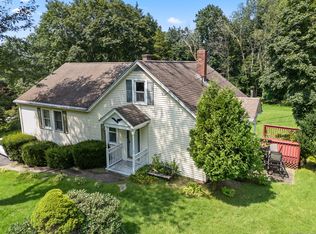Stately Colonial style home is found here. Walking into this home is a living room with hardwood flooring and a fireplace to enjoy on winter nights. Also offered on the main living level is a kitchen with eat in area. Formal dining area with hardwood flooring. There is also an office area leading to the first floor master bedroom and full bathroom. Additional bedroom on first level which can be used as guest bedroom or family room. Offered on the second level are two bedrooms, which is a very spacious bedroom and bathroom and an additional bedroom. This home offers so much living space that a buyer can make the rooms fit their needs. This is a MUST see and do not wait as it will not last long.
This property is off market, which means it's not currently listed for sale or rent on Zillow. This may be different from what's available on other websites or public sources.


