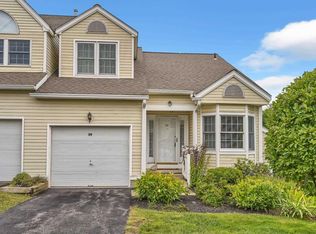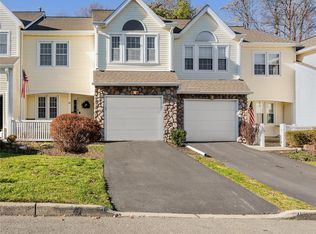Sold for $435,000
$435,000
34 Spruce Ridge Drive, Fishkill, NY 12524
2beds
1,538sqft
Condominium, Residential
Built in 1989
-- sqft lot
$449,100 Zestimate®
$283/sqft
$3,035 Estimated rent
Home value
$449,100
$400,000 - $503,000
$3,035/mo
Zestimate® history
Loading...
Owner options
Explore your selling options
What's special
Welcome to this spacious and inviting townhouse located in the desirable Fox Ridge community! This well-maintained home offers a flexible layout with a first-floor primary suite, complete with generous closet space and a full bath—perfect for comfortable main-level living. The eat-in kitchen flows into a formal dining room, ideal for entertaining. A bright living room with a gas fireplace provides a cozy setting, and a sliding glass door leads to a private deck, creating the perfect indoor-outdoor living experience. Washer and dryer are conveniently located on the main level for added ease. Upstairs, you’ll find a loft area that can be used as a home office, den, or additional living space, as well as a second spacious bedroom with ample closet and extra storage throughout. One of the standout features of this home is the unfinished 991 sq ft walkout basement leading to second deck, offering incredible potential to expand your living space with a custom design of your choosing—whether it’s a gym, rec room, or guest suite. With plenty of storage, a smart layout, and a prime location within a peaceful, well-kept community, this Fox Ridge townhouse is a must-see!
Don’t miss out—schedule your private tour today!
Zillow last checked: 8 hours ago
Listing updated: September 11, 2025 at 10:12am
Listed by:
Elaine Thomas 845-590-6450,
Century 21 Alliance Rlty Group 845-297-4700
Bought with:
Henry Wilkerson, 40WI1022277
K. Fortuna Realty, Inc.
Source: OneKey® MLS,MLS#: 845055
Facts & features
Interior
Bedrooms & bathrooms
- Bedrooms: 2
- Bathrooms: 2
- Full bathrooms: 2
Primary bedroom
- Level: First
Bedroom 2
- Level: Second
Primary bathroom
- Level: First
Bathroom 2
- Level: Second
Basement
- Description: walk out
- Level: Basement
Dining room
- Level: First
Kitchen
- Level: First
Laundry
- Level: First
Living room
- Level: First
Loft
- Level: Second
Heating
- Forced Air
Cooling
- Central Air
Appliances
- Included: Dishwasher, Dryer, Electric Oven, Refrigerator, Washer
- Laundry: Washer/Dryer Hookup
Features
- First Floor Bedroom, Eat-in Kitchen, Formal Dining, Primary Bathroom, Master Downstairs
- Basement: Unfinished,Walk-Out Access
- Attic: None
- Number of fireplaces: 1
Interior area
- Total structure area: 1,538
- Total interior livable area: 1,538 sqft
Property
Parking
- Total spaces: 1
- Parking features: Garage
- Garage spaces: 1
Lot
- Size: 436 sqft
Details
- Parcel number: 1330896155381697260000
- Special conditions: None
Construction
Type & style
- Home type: Condo
- Property subtype: Condominium, Residential
- Attached to another structure: Yes
Materials
- Vinyl Siding
Condition
- Year built: 1989
Utilities & green energy
- Sewer: Public Sewer
- Water: Public
- Utilities for property: Natural Gas Connected
Community & neighborhood
Location
- Region: Fishkill
HOA & financial
HOA
- Has HOA: Yes
- HOA fee: $405 monthly
- Services included: Common Area Maintenance, Pool Service, Snow Removal
Other
Other facts
- Listing agreement: Exclusive Right To Sell
Price history
| Date | Event | Price |
|---|---|---|
| 9/11/2025 | Sold | $435,000+1.2%$283/sqft |
Source: | ||
| 7/19/2025 | Pending sale | $429,900$280/sqft |
Source: | ||
| 6/16/2025 | Price change | $429,900-2.3%$280/sqft |
Source: | ||
| 5/31/2025 | Price change | $439,900-1.1%$286/sqft |
Source: | ||
| 4/23/2025 | Listed for sale | $445,000+25.9%$289/sqft |
Source: | ||
Public tax history
| Year | Property taxes | Tax assessment |
|---|---|---|
| 2024 | -- | $392,100 +5% |
| 2023 | -- | $373,400 +10.5% |
| 2022 | -- | $337,900 +12% |
Find assessor info on the county website
Neighborhood: 12524
Nearby schools
GreatSchools rating
- 6/10Fishkill Elementary SchoolGrades: PK-6Distance: 1.3 mi
- 6/10Van Wyck Junior High SchoolGrades: 7-8Distance: 7.6 mi
- 8/10John Jay Senior High SchoolGrades: 9-12Distance: 4.8 mi
Schools provided by the listing agent
- Elementary: Fishkill Elementary School
- Middle: Van Wyck Junior High School
- High: John Jay Senior High School
Source: OneKey® MLS. This data may not be complete. We recommend contacting the local school district to confirm school assignments for this home.
Get a cash offer in 3 minutes
Find out how much your home could sell for in as little as 3 minutes with a no-obligation cash offer.
Estimated market value$449,100
Get a cash offer in 3 minutes
Find out how much your home could sell for in as little as 3 minutes with a no-obligation cash offer.
Estimated market value
$449,100

