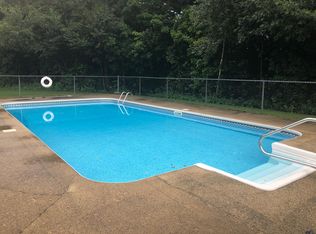This lovely home is located in the Springfield Estates. The condo has so much to offer - this is an excellent location and convenient to main routes. Enjoy relaxing at home on the patio, under the retractable awning or take a refreshing swim in the pool in warmer months. The bright and sunny windows throughout provide lots of natural light, and the wonderful and spacious layout of the rooms is a pleasure to experience. Kitchen features tile floors and granite counters. Stop by and check out this spacious 2 bedroom condo! Showings begin on Saturday September 12th. If you are currently displaying ANY symptoms of illness or if you are not feeling well, PLEASE stay home. Reach out to us via phone or email and we will happily accommodate a virtual showing for you. We appreciate your cooperation and understanding!
This property is off market, which means it's not currently listed for sale or rent on Zillow. This may be different from what's available on other websites or public sources.
