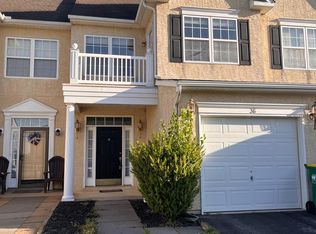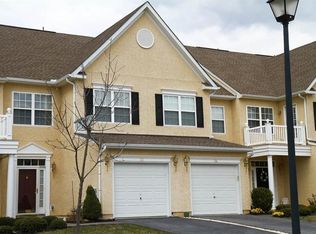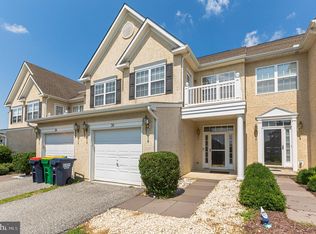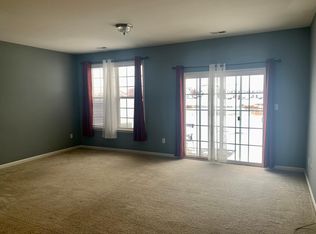Sold for $372,500 on 08/29/25
$372,500
34 Springfield Cir, Middletown, DE 19709
3beds
2,100sqft
Townhouse
Built in 2006
2,614 Square Feet Lot
$378,200 Zestimate®
$177/sqft
$2,485 Estimated rent
Home value
$378,200
$340,000 - $420,000
$2,485/mo
Zestimate® history
Loading...
Owner options
Explore your selling options
What's special
Welcome to this charming townhouse with attractive curb appeal and landscaping. It offers three bedrooms, two and a half bathrooms, and a one-car garage. Step inside to an open, spacious, comfortable, stylish living room with high ceilings. This central room connects to the dining room, making it a perfect spot for gathering and entertaining. The kitchen is designed for functionality, creating a seamless flow and adequate counter space. Enjoy the custom-built coffee/tea station. Easy clean up with the LPV flooring throughout the house. A half bath (powder room) on the main floor is a convenient addition for guests. It also features a sliding glass door leading to a rear deck with a custom-built L-shaped bench for additional sitting. The laundry closet is conveniently located on the second level. Enter the main bedroom with an updated ensuite that includes dual sink vanities. The spacious third-floor bonus room is currently used as a bedroom and sitting area. The upgrades include a new roof installed in June 2025, some painting, an HVAC system installed in 2022, new electrical wiring on the first floor in 2025, and newer flooring, all bathrooms upgraded. Very accessible to Route 1, Christina Care, and tons of shopping and dining. You will also be in the Appoquinimink school district. Also, enjoy the newly built library in Middletown, the YMCA, and so much more!!! Per the previous sellers ' disclosure, the builder replaced stucco before the current owners moved in.
Zillow last checked: 8 hours ago
Listing updated: August 30, 2025 at 07:17am
Listed by:
Lynette Scott 302-530-6928,
Presto Realty Company
Bought with:
Roo Parag, RS0036425
Bryan Realty Group
Source: Bright MLS,MLS#: DENC2083028
Facts & features
Interior
Bedrooms & bathrooms
- Bedrooms: 3
- Bathrooms: 3
- Full bathrooms: 2
- 1/2 bathrooms: 1
- Main level bathrooms: 1
Primary bedroom
- Level: Upper
Bedroom 2
- Level: Upper
Bedroom 3
- Level: Upper
Primary bathroom
- Level: Upper
Bathroom 2
- Level: Upper
Bonus room
- Level: Upper
Bonus room
- Level: Upper
Dining room
- Level: Main
Great room
- Level: Main
Kitchen
- Level: Main
Laundry
- Level: Upper
Heating
- Forced Air, Natural Gas
Cooling
- Central Air, Natural Gas
Appliances
- Included: Microwave, Dishwasher, Disposal, Dryer, Exhaust Fan, Oven/Range - Gas, Washer, Water Heater, Gas Water Heater
- Laundry: Laundry Room
Features
- Ceiling Fan(s), Combination Dining/Living, Open Floorplan, Eat-in Kitchen
- Has basement: No
- Has fireplace: No
Interior area
- Total structure area: 2,100
- Total interior livable area: 2,100 sqft
- Finished area above ground: 2,100
- Finished area below ground: 0
Property
Parking
- Total spaces: 2
- Parking features: Driveway
- Uncovered spaces: 2
Accessibility
- Accessibility features: None
Features
- Levels: Three
- Stories: 3
- Pool features: None
- Fencing: Full
Lot
- Size: 2,614 sqft
Details
- Additional structures: Above Grade, Below Grade
- Parcel number: 23034.00291
- Zoning: 23R-3
- Special conditions: Standard
Construction
Type & style
- Home type: Townhouse
- Architectural style: Traditional
- Property subtype: Townhouse
Materials
- Stucco
- Foundation: Slab
Condition
- New construction: No
- Year built: 2006
Utilities & green energy
- Sewer: Public Sewer
- Water: Public
Community & neighborhood
Location
- Region: Middletown
- Subdivision: Willow Grove Mill
HOA & financial
HOA
- Has HOA: Yes
- HOA fee: $50 annually
Other
Other facts
- Listing agreement: Exclusive Right To Sell
- Listing terms: FHA,Cash,Conventional,VA Loan
- Ownership: Fee Simple
Price history
| Date | Event | Price |
|---|---|---|
| 8/29/2025 | Sold | $372,500-3.2%$177/sqft |
Source: | ||
| 7/13/2025 | Pending sale | $385,000$183/sqft |
Source: | ||
| 6/12/2025 | Listed for sale | $385,000+83.3%$183/sqft |
Source: | ||
| 2/1/2019 | Listing removed | $209,999$100/sqft |
Source: Keller Williams Realty - North Wilmington #DENC251650 | ||
| 12/29/2018 | Listed for sale | $209,999-6.7%$100/sqft |
Source: Keller Williams Realty-Wilming #DENC251650 | ||
Public tax history
| Year | Property taxes | Tax assessment |
|---|---|---|
| 2025 | -- | $357,800 +345% |
| 2024 | $2,962 +19.6% | $80,400 |
| 2023 | $2,476 +0.2% | $80,400 |
Find assessor info on the county website
Neighborhood: 19709
Nearby schools
GreatSchools rating
- NABrick Mill Early Childhood CenterGrades: PK-KDistance: 0.9 mi
- 4/10Redding (Louis L.) Middle SchoolGrades: 6-8Distance: 1.8 mi
- 9/10Middletown High SchoolGrades: 9-12Distance: 0.9 mi
Schools provided by the listing agent
- District: Appoquinimink
Source: Bright MLS. This data may not be complete. We recommend contacting the local school district to confirm school assignments for this home.

Get pre-qualified for a loan
At Zillow Home Loans, we can pre-qualify you in as little as 5 minutes with no impact to your credit score.An equal housing lender. NMLS #10287.
Sell for more on Zillow
Get a free Zillow Showcase℠ listing and you could sell for .
$378,200
2% more+ $7,564
With Zillow Showcase(estimated)
$385,764


