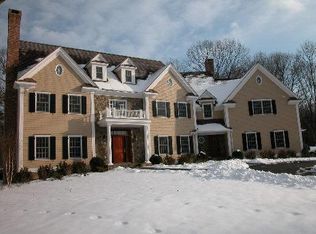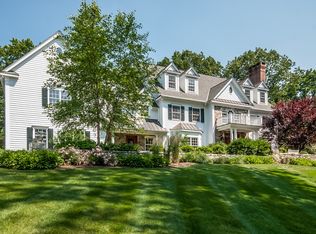Rarely does a home become available on this premier Wilton cul de sac, so now is your time to act. This immaculately maintained colonial home is sited on 2 mature and thoughtfully landscaped acres. Built by well known Polito Builders, this home features the perfect floor plan for everyday living. Welcome your guests into the gracious foyer with with lovely living room and dining room on each side and that most important home office/library, rich in cherry wood with a wall of built in book shelves. A huge eat in kitchen complete with all the bells and whistles opens to the family room w/ inviting stone fireplace. Laundry room, mudroom and 3 car garage complete the level. Second level includes, lovely master suite with full bath and walk in closet, 4 en suite bedrooms and a huge bonus room perfect for homework, games, movies, etc. To top it off, there is a finished third level with a bathroom. Plenty of space for everyone to work and play and not get in each others way. Enjoy the outdoors on the stone patio complete with fire pit, grill, fridge, water feature and manicured trails. There is a gorgeous flat backyard with endless possibiliites. This home is a gem. Don't miss it.
This property is off market, which means it's not currently listed for sale or rent on Zillow. This may be different from what's available on other websites or public sources.

