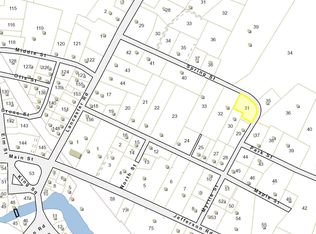Sold for $26,000 on 10/17/23
$26,000
34 Spring St, Whitefield, NH 03598
3beds
2,293sqft
SingleFamily
Built in 1895
1.06 Acres Lot
$314,300 Zestimate®
$11/sqft
$2,463 Estimated rent
Home value
$314,300
$273,000 - $355,000
$2,463/mo
Zestimate® history
Loading...
Owner options
Explore your selling options
What's special
Though still undergoing updates, this house is not one to be missed where old-world charm and modern design tastefully meet. Beautiful kitchen has granite counter tops, wall oven, island sink, and so much more. New windows throughout bring in the light, keep the drafts out, and display wood floors, curving staircase and walls delightfully. On the third floor, a roomy attic creates the perfect playroom, art or craft studio, or even a home office. Two full bathrooms, two full laundry hook-ups, and a downstairs den with wood-stove and brick hearth continue to add to the spacious convenience of this home. Outside, enjoy a covered porch, private pond, shade trees, and a two-car barn-style garage, all on a large in-town lot.
Facts & features
Interior
Bedrooms & bathrooms
- Bedrooms: 3
- Bathrooms: 2
- Full bathrooms: 2
Heating
- Forced air, Electric, Oil
Cooling
- None
Appliances
- Included: Microwave, Refrigerator
Features
- Flooring: Hardwood
- Basement: Unfinished
Interior area
- Total interior livable area: 2,293 sqft
Property
Parking
- Total spaces: 4
- Parking features: Garage - Detached
Features
- Exterior features: Wood
- Has view: Yes
- View description: Water
- Has water view: Yes
- Water view: Water
Lot
- Size: 1.06 Acres
Details
- Parcel number: WHFDM104L032
Construction
Type & style
- Home type: SingleFamily
Materials
- Frame
- Roof: Asphalt
Condition
- Year built: 1895
Utilities & green energy
- Electric: 200 Amp
- Sewer: Public
Community & neighborhood
Location
- Region: Whitefield
Other
Other facts
- Appliances: Cooktop - Electric, Oven - Wall
- Construction: Wood Frame, Insulation-FiberglssBatt, Insulation-Foam
- Driveway: Dirt
- Features - Interior: Dining Area, Laundry Hook-ups, Master BR w/ BA, Wood Stove Hook-up, Laundry - 1st Floor, Attic, Natural Woodwork, Kitchen Island, Hearth, Soaking Tub, Natural Light
- Features - Exterior: Barn
- Electric: 200 Amp
- Heat Fuel: Wood
- Foundation: Stone
- Roads: Public, Paved
- Garage: Yes
- Sewer: Public
- SqFt-Apx Fin BG Source: Municipal
- Surveyed: Unknown
- Water: Public
- Exterior: Clapboard
- Road Frontage: TBD
- Room 4 Level: 1
- Room 7 Level: 2
- Room 1 Type: Kitchen
- Room 6 Level: 1
- Garage Description: Barn
- Room 8 Type: Bedroom
- Room 8 Level: 2
- Room 9 Level: 2
- Room 10 Level: 2
- Room 11 Level: 2
- Room 1 Level: 1
- Room 2 Level: 1
- Room 3 Level: 1
- Room 5 Level: 1
- Style: New Englander
- Construction Status: Existing
- Total Stories: 2.5
- Lot Description: Sloping, Slight
- SqFt-Apx Fin AG Source: Other
- Room 12 Level: 3
- Zillow Group: Yes
- SqFt-Apx Unfn AG Source: Municipal
- SqFt-Apx Unfn BG Source: Municipal
- Room 4 Type: Bath - Full
- Room 7 Type: Bedroom
- Room 3 Type: Den
- Room 11 Type: Bath - Full
- Roof: Shingle
- Room 6 Type: Living Room
- Room 9 Type: Bonus Room
- Room 10 Type: Master Bedroom
- Rooms: Level 1: Level 1: Bath - Full, Level 1: Kitchen, Level 1: Living Room, Level 1: Den
- Rooms: Level 2: Level 2: Bedroom, Level 2: Bath - Full, Level 2: Master Bedroom, Level 2: Bonus Room
- Equipment: Stove-Wood
- Listing Status: Active
Price history
| Date | Event | Price |
|---|---|---|
| 10/17/2023 | Sold | $26,000-84.2%$11/sqft |
Source: Public Record Report a problem | ||
| 1/25/2021 | Sold | $165,000-5.7%$72/sqft |
Source: Public Record Report a problem | ||
| 3/3/2019 | Listing removed | $175,000$76/sqft |
Source: RE/MAX Northern Edge #4727003 Report a problem | ||
| 1/9/2019 | Price change | $175,000-2.8%$76/sqft |
Source: RE/MAX Northern Edge #4727003 Report a problem | ||
| 11/8/2018 | Listed for sale | $180,000+125%$78/sqft |
Source: RE/MAX Northern Edge #4727003 Report a problem | ||
Public tax history
| Year | Property taxes | Tax assessment |
|---|---|---|
| 2024 | $3,782 -1% | $230,600 +56.2% |
| 2023 | $3,822 +1.9% | $147,610 |
| 2022 | $3,752 -0.6% | $147,610 |
Find assessor info on the county website
Neighborhood: 03598
Nearby schools
GreatSchools rating
- 4/10Whitefield Elementary SchoolGrades: PK-8Distance: 0.6 mi
- 3/10White Mountains Regional High SchoolGrades: 9-12Distance: 3 mi
- 6/10Lancaster Elementary SchoolGrades: PK-8Distance: 8.7 mi
Schools provided by the listing agent
- Elementary: Whitefield Elementary School
- Middle: Whitefield Elementary
- High: White Mountain Regional HS
- District: White Mountains Regional
Source: The MLS. This data may not be complete. We recommend contacting the local school district to confirm school assignments for this home.
