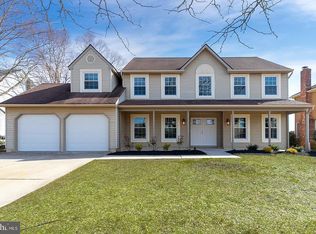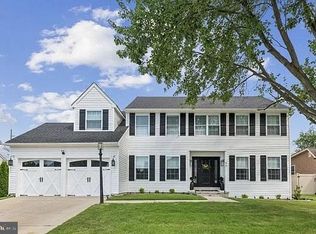Sold for $550,000
$550,000
34 Spring Mill Dr, Sewell, NJ 08080
4beds
2,526sqft
Single Family Residence
Built in 1987
0.25 Acres Lot
$573,200 Zestimate®
$218/sqft
$3,392 Estimated rent
Home value
$573,200
$522,000 - $631,000
$3,392/mo
Zestimate® history
Loading...
Owner options
Explore your selling options
What's special
Welcome to 34 Spring Mill Drive, a charming 4-bedroom, 2.5-bath colonial-style home located in the sought-after Washington Township. This spacious property features an open and inviting floor plan, perfect for modern living. The main level boasts a large living room, formal dining area, and a well-appointed kitchen with ample cabinetry. Upstairs, you'll find four generously sized bedrooms, including a master suite with an en-suite bath. The home also includes a convenient 2-car garage and an unfinished basement with endless potential for customization. Outside, enjoy your own private oasis with a built-in pool and a cozy patio, ideal for entertaining or relaxing. Don't miss the opportunity to make this wonderful house your home!
Zillow last checked: 8 hours ago
Listing updated: August 24, 2025 at 02:36pm
Listed by:
Michael Chuppe 609-352-7294,
Weichert Realtors-Haddonfield,
Listing Team: Liberty&Justice
Bought with:
Kristin Fernandez, 2188286
Real Broker, LLC
Source: Bright MLS,MLS#: NJGL2054636
Facts & features
Interior
Bedrooms & bathrooms
- Bedrooms: 4
- Bathrooms: 3
- Full bathrooms: 2
- 1/2 bathrooms: 1
- Main level bathrooms: 1
Primary bedroom
- Level: Upper
- Area: 234 Square Feet
- Dimensions: 18 X 13
Primary bedroom
- Features: Walk-In Closet(s)
- Level: Unspecified
Bedroom 1
- Level: Upper
- Area: 110 Square Feet
- Dimensions: 11 X 10
Bedroom 2
- Level: Upper
- Area: 110 Square Feet
- Dimensions: 11 X 10
Bedroom 3
- Level: Upper
- Area: 169 Square Feet
- Dimensions: 13 X 13
Other
- Features: Attic - Walk-Up
- Level: Unspecified
Dining room
- Level: Main
- Area: 169 Square Feet
- Dimensions: 13 X 13
Family room
- Level: Main
- Area: 273 Square Feet
- Dimensions: 21 X 13
Kitchen
- Features: Kitchen - Gas Cooking, Pantry, Double Sink
- Level: Main
- Area: 140 Square Feet
- Dimensions: 14 X 10
Living room
- Level: Main
- Area: 195 Square Feet
- Dimensions: 15 X 13
Heating
- Forced Air, Natural Gas
Cooling
- Central Air, Electric
Appliances
- Included: Gas Water Heater
- Laundry: Main Level
Features
- Primary Bath(s), Butlers Pantry, Ceiling Fan(s), Attic/House Fan, Bathroom - Stall Shower, Eat-in Kitchen
- Windows: Bay/Bow, Skylight(s)
- Basement: Full,Unfinished,Drainage System
- Has fireplace: No
Interior area
- Total structure area: 2,526
- Total interior livable area: 2,526 sqft
- Finished area above ground: 2,526
- Finished area below ground: 0
Property
Parking
- Total spaces: 2
- Parking features: Inside Entrance, Garage Door Opener, Attached, Other
- Attached garage spaces: 2
Accessibility
- Accessibility features: None
Features
- Levels: Three
- Stories: 3
- Patio & porch: Patio, Porch
- Exterior features: Sidewalks, Street Lights, Lighting
- Has private pool: Yes
- Pool features: In Ground, Fenced, Private
- Fencing: Other
Lot
- Size: 0.25 Acres
- Dimensions: 75.00 x 147.00
- Features: Level, Front Yard, Rear Yard, SideYard(s)
Details
- Additional structures: Above Grade, Below Grade
- Parcel number: 1800054 1900030
- Zoning: PR1
- Special conditions: Standard
Construction
Type & style
- Home type: SingleFamily
- Architectural style: Colonial
- Property subtype: Single Family Residence
Materials
- Other
- Foundation: Brick/Mortar
- Roof: Other
Condition
- Very Good
- New construction: No
- Year built: 1987
Utilities & green energy
- Sewer: Public Sewer
- Water: Public
Community & neighborhood
Location
- Region: Sewell
- Subdivision: Heritage Valley
- Municipality: WASHINGTON TWP
Other
Other facts
- Listing agreement: Exclusive Right To Sell
- Ownership: Fee Simple
Price history
| Date | Event | Price |
|---|---|---|
| 8/22/2025 | Sold | $550,000+4.8%$218/sqft |
Source: | ||
| 7/12/2025 | Pending sale | $525,000$208/sqft |
Source: | ||
| 4/4/2025 | Contingent | $525,000$208/sqft |
Source: | ||
| 3/29/2025 | Listed for sale | $525,000+70.5%$208/sqft |
Source: | ||
| 4/1/2004 | Sold | $308,000+62.2%$122/sqft |
Source: Public Record Report a problem | ||
Public tax history
| Year | Property taxes | Tax assessment |
|---|---|---|
| 2025 | $10,189 | $289,800 |
| 2024 | $10,189 -2.2% | $289,800 |
| 2023 | $10,418 +3.4% | $289,800 |
Find assessor info on the county website
Neighborhood: 08080
Nearby schools
GreatSchools rating
- 8/10Hurffville Elementary SchoolGrades: K-5Distance: 0.2 mi
- 5/10Chestnut Ridge Middle SchoolGrades: 6-8Distance: 0.3 mi
- 5/10Washington Twp High SchoolGrades: 9-12Distance: 1.6 mi
Schools provided by the listing agent
- High: Washington Twp. H.s.
- District: Washington Township Public Schools
Source: Bright MLS. This data may not be complete. We recommend contacting the local school district to confirm school assignments for this home.
Get a cash offer in 3 minutes
Find out how much your home could sell for in as little as 3 minutes with a no-obligation cash offer.
Estimated market value$573,200
Get a cash offer in 3 minutes
Find out how much your home could sell for in as little as 3 minutes with a no-obligation cash offer.
Estimated market value
$573,200

