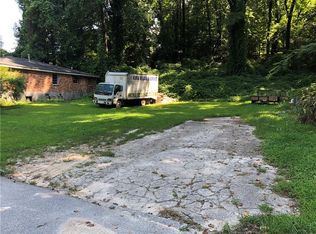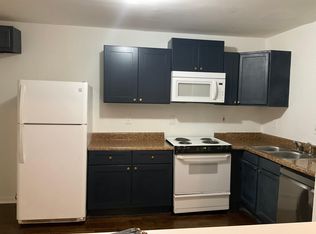Boasting detailed mill-work, designer touches, inviting front porch, flowing floor plan & renovated throughout, this charming brick home offers simplistic elegance & a tranquil ambiance. Wonderful outdoor space includes manicured front yard, fenced backyard & new deck. Living room features beautiful hardwood floors, high ceilings & flows effortlessly into the ample dining area. The subway tile backsplash is highlighted in the lovely kitchen with bright white cabinets, shining stone counter tops & delightful breakfast bar. Laundry room located near kitchen. Wonderful primary bedroom on main level with recessed lighting, tray ceiling, gorgeous en-suite & walk in closet. Modern primary bathroom with a huge shower & double vanity. This brick home is great for roommates or a family!
This property is off market, which means it's not currently listed for sale or rent on Zillow. This may be different from what's available on other websites or public sources.

