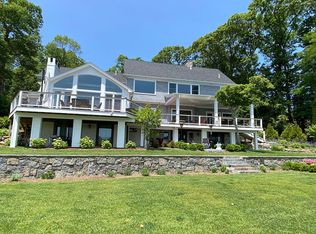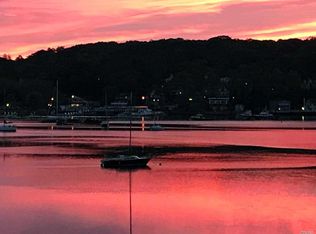Sold for $2,250,000 on 01/14/25
Street View
$2,250,000
34 Spring Hollow Rd, Centerport, NY 11721
--beds
--baths
--sqft
SingleFamily
Built in ----
2.01 Acres Lot
$2,372,900 Zestimate®
$--/sqft
$5,195 Estimated rent
Home value
$2,372,900
$2.14M - $2.66M
$5,195/mo
Zestimate® history
Loading...
Owner options
Explore your selling options
What's special
34 Spring Hollow Rd, Centerport, NY 11721 is a single family home. This home last sold for $2,250,000 in January 2025.
The Zestimate for this house is $2,372,900. The Rent Zestimate for this home is $5,195/mo.
Price history
| Date | Event | Price |
|---|---|---|
| 1/14/2025 | Sold | $2,250,000 |
Source: Public Record Report a problem | ||
| 8/30/2022 | Sold | $2,250,000-4.3% |
Source: | ||
| 8/4/2022 | Pending sale | $2,350,000 |
Source: | ||
| 6/24/2022 | Listed for sale | $2,350,000 |
Source: | ||
| 4/11/2022 | Pending sale | $2,350,000 |
Source: | ||
Public tax history
| Year | Property taxes | Tax assessment |
|---|---|---|
| 2024 | -- | $8,850 |
| 2023 | -- | $8,850 |
| 2022 | -- | $8,850 |
Find assessor info on the county website
Neighborhood: 11721
Nearby schools
GreatSchools rating
- NAWashington Drive Primary SchoolGrades: K-2Distance: 1.6 mi
- 7/10Oldfield Middle SchoolGrades: 6-8Distance: 2.1 mi
- 10/10Harborfields High SchoolGrades: 9-12Distance: 2.1 mi
Sell for more on Zillow
Get a free Zillow Showcase℠ listing and you could sell for .
$2,372,900
2% more+ $47,458
With Zillow Showcase(estimated)
$2,420,358
