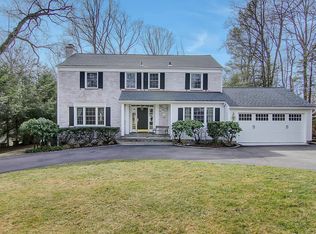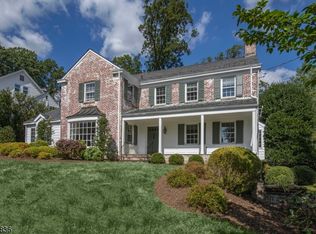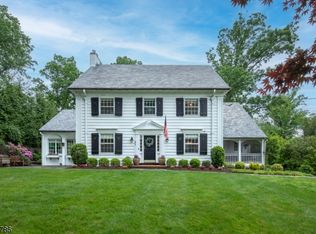An inspirational residence surrounded by colorful gardens is located in the leafy Spring Brook area of Morris Township. A classic wood and stone exterior features sharply pitched rooflines, adding to the architectural interest of this grand 1930s era home. The environmentally friendly landscaping and inviting interior of this home were featured in a Daily Record article. Sun-filled rooms contain many original features in keeping with the home's early 20th century heritage such as pegged oak floors, arched doorways, built-ins and detailed molding treatments. Four levels of living space are enhanced by three porches and a spacious bluestone terrace for outdoor relaxation. An entry foyer leads to the front-to-back hallway. Handsome wainscoting is featured in the hallway, while the staircase is highlighted with applied moldings. At the end of the hallway, an arched doorway opens into a den. The living room runs the length of the first floor on one side of the home and is appointed with built-in bookcases, dentil and crown moldings and a unique fireplace. The gas log fireplace's mantelpiece was rescued from a home in the Burnham Park section of Morris Township. This beautifully restored focal point reveals charming harvest scenes fashioned in plaster. Classic French doors in the living room open into the inviting sunroom. The dining room features two built-in china corner cabinets, crown moldings and traditional wainscoting. Tucked behind the dining room is a breakfast room with large windows, custom shades and a beadboard ceiling. The center island kitchen is appointed with oak cabinetry and upscale appliances from Sub-Zero, Miele and Viking. Original ceramic wall tiles, a bay window and built-in desk lend further character to this warm and engaging space. On the second floor, an open air porch spanning the back of the home offers long views to Harding and distant hills on the horizon. The front-to-back master bedroom has deep moldings, oak pegged floors and a cedar clo
This property is off market, which means it's not currently listed for sale or rent on Zillow. This may be different from what's available on other websites or public sources.


