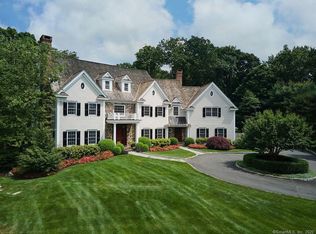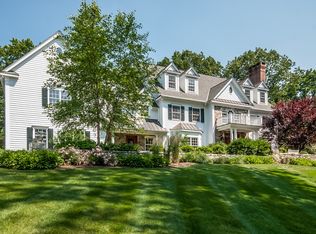Wilton's Newest Subdivision.At The End Of A Private Cul De Sac,This Home Was Built W/Finest Finishes & Features,A Wood Roof,Mahogany Lib,Gourmet Kit,Aupair Suite & Every Amenity. Gently Rolling Prop W/Stonewalls & Mature Trees.Must Be Seen
This property is off market, which means it's not currently listed for sale or rent on Zillow. This may be different from what's available on other websites or public sources.

