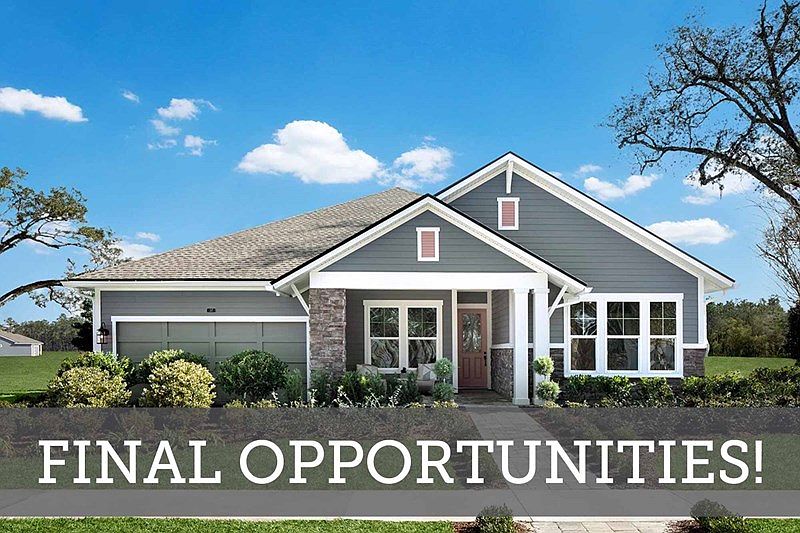Top-quality craftsmanship and classic appeal blend together to create the brilliant lifestyle experience of the brand new Flannery II. Enjoy your huge backyard on a private Cul de sac. Large 4 bedrooms with a private In-law suite and a private study and a 3 car garage. Achieve your interior design ambitions in the glamorous and spacious open floor plan with 10 and 11 foot ceilings. The gourmet kitchen features a 36 inch gas cooktop and stunning quartz countertops on the oversized presentation island, a corner pantry, and plenty of room for collaborative feast creation. Gather in the shade of your extended lanai for evening leisure and weekend fun. Each guest suite and spare bedroom provides a delightful place for unique personalities to thrive. Craft the home office or entertainment parlor you've been dreaming of in the versatile study. End each day and wake up refreshed in the luxurious Owner's Retreat, which includes a deluxe bathroom with soaking tub and shower and walk-in closet. Walk to the NEW amenity center with pools, water slide, splash pad, pickleball, tennis, volleyball and stunning clubhouse with NO CDD fees! Saving you thousands of dollars per year! You will love it here!
Pending
Special offer
$649,600
34 SPARROW Point, St. Augustine, FL 32092
4beds
2,494sqft
Single Family Residence
Built in 2025
-- sqft lot
$635,500 Zestimate®
$260/sqft
$154/mo HOA
What's special
Guest suitePrivate in-law suiteExtended lanaiHome officeSpare bedroomCorner pantryHuge backyard
- 124 days
- on Zillow |
- 226 |
- 11 |
Zillow last checked: 7 hours ago
Listing updated: July 18, 2025 at 05:15am
Listed by:
BARBARA D SPECTOR-CRONIN 904-445-9875,
WEEKLEY HOMES REALTY 904-416-0041,
ROBERT F ST PIERRE 813-422-6183
Source: realMLS,MLS#: 2077336
Travel times
Schedule tour
Select your preferred tour type — either in-person or real-time video tour — then discuss available options with the builder representative you're connected with.
Select a date
Facts & features
Interior
Bedrooms & bathrooms
- Bedrooms: 4
- Bathrooms: 3
- Full bathrooms: 3
Primary bedroom
- Level: First
Primary bathroom
- Level: First
Dining room
- Level: First
Family room
- Level: First
Kitchen
- Level: First
Laundry
- Level: First
Office
- Level: First
Heating
- Central, Electric, Heat Pump
Cooling
- Central Air, Electric
Appliances
- Included: Dishwasher, Disposal, Electric Oven, Gas Cooktop, Gas Water Heater, Microwave, Plumbed For Ice Maker, Tankless Water Heater
- Laundry: Electric Dryer Hookup, Gas Dryer Hookup, Washer Hookup
Features
- Kitchen Island, Primary Bathroom - Shower No Tub, Master Downstairs, Split Bedrooms, Walk-In Closet(s)
- Flooring: Carpet, Tile, Vinyl
Interior area
- Total interior livable area: 2,494 sqft
Property
Parking
- Total spaces: 4
- Parking features: Garage, Garage Door Opener
- Garage spaces: 4
Features
- Levels: One
- Stories: 1
- Patio & porch: Front Porch, Rear Porch
Lot
- Dimensions: 60' Wide
- Features: Sprinklers In Front, Sprinklers In Rear
Details
- Parcel number: 00000000
- Zoning description: Residential
Construction
Type & style
- Home type: SingleFamily
- Architectural style: Contemporary
- Property subtype: Single Family Residence
Materials
- Fiber Cement, Frame
- Roof: Shingle
Condition
- Under Construction
- New construction: Yes
- Year built: 2025
Details
- Builder name: David Weekley Homes
Utilities & green energy
- Sewer: Public Sewer
- Water: Public
- Utilities for property: Cable Available, Natural Gas Available
Community & HOA
Community
- Security: Carbon Monoxide Detector(s), Smoke Detector(s)
- Subdivision: Oak Grove at SilverLeaf 60'
HOA
- Has HOA: Yes
- HOA fee: $1,850 annually
Location
- Region: Augustine
Financial & listing details
- Price per square foot: $260/sqft
- Date on market: 3/24/2025
- Listing terms: Cash,Conventional,FHA,VA Loan
- Road surface type: Asphalt
About the community
PoolPlaygroundTennisGolfCourse+ 4 more
Only a few, final opportunities for a beautiful David Weekley home remain in Oak Grove at Silverleaf 60'! Located in St. Johns County, FL, in the master-planned community of Silverleaf, you can discover open-concept floor plans situated on 60-foot homesites. Experience the best in Design, Choice and Service from a Jacksonville home builder known for giving you more, along with:Gated community; Swimming pool and spray park; Tennis and pickle ball courts; Clubhouse and multiple pavilions; Fire house and urgent care facility within Silverleaf; Nearby shopping, dining and entertainment; No CDD fees; Students attend St. Johns County schools; Multiple future amenities
Interest rate as low as 4.99%*
Interest rate as low as 4.99%*. Offer valid July, 11, 2025 to September, 1, 2025.Source: David Weekley Homes

