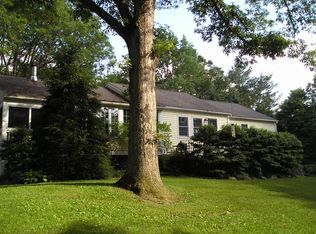Sold for $545,000
$545,000
34 Spargo Road, Roxbury, CT 06783
2beds
2,321sqft
Single Family Residence
Built in 1930
4.63 Acres Lot
$569,200 Zestimate®
$235/sqft
$4,987 Estimated rent
Home value
$569,200
$478,000 - $677,000
$4,987/mo
Zestimate® history
Loading...
Owner options
Explore your selling options
What's special
Roxbury Cape, beautiful property has Barn/Guest House, Pond, Inground Pool on Private with over 4.3 acres. Renovated and modernized; new heat pumps, new roof, new kitchen and baths. House has hardwood floors throughout, screened Porch and is close to town. Barn has semi finished first floor but is unusable currently having been damaged from fallen tree. Inground pool not maintained; barn and pool in as is condition.
Zillow last checked: 8 hours ago
Listing updated: March 19, 2025 at 02:16pm
Listed by:
Karan Garewal 914-309-5676,
Winwin Realty 914-242-5464
Bought with:
Alexander Pepe, RES.0822608
William Raveis Real Estate
Source: Smart MLS,MLS#: 24070582
Facts & features
Interior
Bedrooms & bathrooms
- Bedrooms: 2
- Bathrooms: 2
- Full bathrooms: 2
Primary bedroom
- Features: Hardwood Floor
- Level: Upper
- Area: 280 Square Feet
- Dimensions: 14 x 20
Bedroom
- Features: Hardwood Floor
- Level: Upper
- Area: 121 Square Feet
- Dimensions: 11 x 11
Dining room
- Features: Hardwood Floor
- Level: Main
- Area: 154 Square Feet
- Dimensions: 11 x 14
Family room
- Features: Wall/Wall Carpet
- Level: Upper
- Area: 150 Square Feet
- Dimensions: 15 x 10
Kitchen
- Features: Dining Area, Tile Floor
- Level: Main
- Area: 180 Square Feet
- Dimensions: 18 x 10
Living room
- Features: Fireplace, Hardwood Floor
- Level: Main
- Area: 350 Square Feet
- Dimensions: 14 x 25
Heating
- Heat Pump, Electric
Cooling
- Heat Pump
Appliances
- Included: Oven/Range, Refrigerator, Dishwasher, Water Heater
- Laundry: Lower Level
Features
- Basement: Full,Interior Entry,Partially Finished,Walk-Out Access
- Attic: None
- Number of fireplaces: 1
Interior area
- Total structure area: 2,321
- Total interior livable area: 2,321 sqft
- Finished area above ground: 1,287
- Finished area below ground: 1,034
Property
Parking
- Total spaces: 1
- Parking features: Attached
- Attached garage spaces: 1
Features
- Patio & porch: Porch
- Has private pool: Yes
- Pool features: In Ground
- Fencing: Wood
Lot
- Size: 4.63 Acres
- Features: Wooded
Details
- Additional structures: Barn(s)
- Parcel number: 866341
- Zoning: C
Construction
Type & style
- Home type: SingleFamily
- Architectural style: Cape Cod
- Property subtype: Single Family Residence
Materials
- Clapboard, Wood Siding
- Foundation: Stone
- Roof: Asphalt
Condition
- New construction: No
- Year built: 1930
Utilities & green energy
- Sewer: Septic Tank
- Water: Well
Community & neighborhood
Security
- Security features: Security System
Location
- Region: Roxbury
Price history
| Date | Event | Price |
|---|---|---|
| 3/19/2025 | Sold | $545,000-0.9%$235/sqft |
Source: | ||
| 2/5/2025 | Pending sale | $550,000$237/sqft |
Source: | ||
| 1/25/2025 | Listed for sale | $550,000+22.2%$237/sqft |
Source: | ||
| 12/1/2023 | Listing removed | -- |
Source: | ||
| 11/26/2023 | Listed for sale | $450,000$194/sqft |
Source: | ||
Public tax history
| Year | Property taxes | Tax assessment |
|---|---|---|
| 2025 | $3,656 +3.2% | $281,260 |
| 2024 | $3,544 -0.3% | $281,260 -0.3% |
| 2023 | $3,554 -7.5% | $282,030 +12% |
Find assessor info on the county website
Neighborhood: 06783
Nearby schools
GreatSchools rating
- NABooth Free SchoolGrades: K-5Distance: 1.3 mi
- 8/10Shepaug Valley SchoolGrades: 6-12Distance: 2.3 mi
Schools provided by the listing agent
- Elementary: Booth Free
- High: Shepaug
Source: Smart MLS. This data may not be complete. We recommend contacting the local school district to confirm school assignments for this home.
Get pre-qualified for a loan
At Zillow Home Loans, we can pre-qualify you in as little as 5 minutes with no impact to your credit score.An equal housing lender. NMLS #10287.
Sell with ease on Zillow
Get a Zillow Showcase℠ listing at no additional cost and you could sell for —faster.
$569,200
2% more+$11,384
With Zillow Showcase(estimated)$580,584
