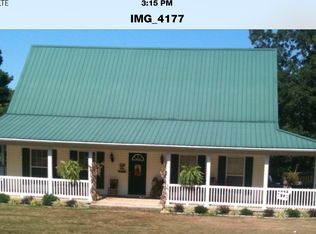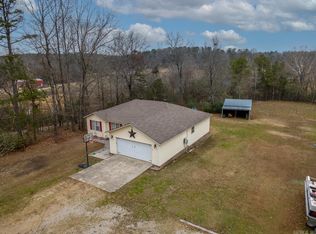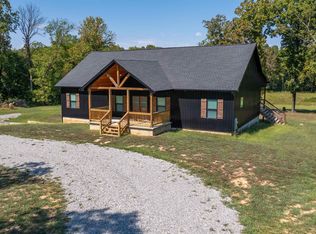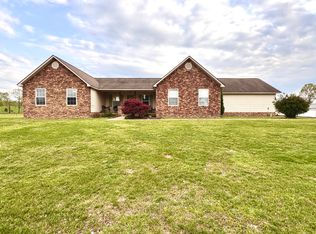This gorgeous 3 bedroom, 2 bathroom, farmhouse-style home sits on 5 +/- picturesque acres and features a charming wrap-around porch on three sides, perfect for relaxing and taking in the peaceful surroundings. Off one side, you'll find a deck with a swimming pool, offering an ideal space for entertaining or enjoying those hot summer days.As you approach the property, the home's metal roof and scenic pond out back add to its curb appeal. When you step inside, you're welcomed by a grand foyer with stairs leading to the second floor. To the side, the living room opens up to a dining area filled with natural light, thanks to the many windows. Adjacent to the dining room is a spacious, farmhouse-style kitchen with an eat-in bar, perfect for casual meals or gathering with family.The kitchen connects to a convenient laundry room that leads to a spacious garage. Wrapping around the hallway, you'll find the primary suite, which is exceptionally large. It includes a walk-in closet and a luxurious primary bathroom featuring his and hers sinks, a large soaking tub, and a walk-in shower.Upstairs, there are two more bedrooms and a full bathroom, making this home ideal for a family.
Active
$399,900
34 Sorrell Rd, Cave City, AR 72521
3beds
2,000sqft
Est.:
Single Family Residence
Built in 2006
5 Acres Lot
$-- Zestimate®
$200/sqft
$-- HOA
What's special
Scenic pondWalk-in showerMetal roofLuxurious primary bathroomLarge soaking tubEat-in barFarmhouse-style kitchen
- 357 days |
- 221 |
- 8 |
Zillow last checked: 8 hours ago
Listing updated: February 14, 2025 at 01:08pm
Listed by:
Pamela J Welch 870-897-0700,
Mossy Oak Properties Selling Arkansas 870-495-2123
Source: CARMLS,MLS#: 24045034
Tour with a local agent
Facts & features
Interior
Bedrooms & bathrooms
- Bedrooms: 3
- Bathrooms: 2
- Full bathrooms: 2
Dining room
- Features: Separate Dining Room, Eat-in Kitchen, Kitchen/Dining Combo, Living/Dining Combo
Heating
- Electric
Cooling
- Electric
Appliances
- Included: Electric Range, Dishwasher, Refrigerator
- Laundry: Washer Hookup, Electric Dryer Hookup, Laundry Room
Features
- Walk-In Closet(s), Sheet Rock, Primary Bedroom/Main Lv, 2 Bedrooms Same Level
- Flooring: Carpet, Vinyl, Tile
- Windows: Insulated Windows
- Basement: None
- Has fireplace: No
- Fireplace features: None
Interior area
- Total structure area: 2,000
- Total interior livable area: 2,000 sqft
Property
Parking
- Total spaces: 2
- Parking features: Garage, Two Car
- Has garage: Yes
Features
- Levels: Two
- Stories: 2
- Patio & porch: Deck, Porch
- Has private pool: Yes
- Pool features: Pool - unspecified
- Fencing: Partial
- Waterfront features: Pond
Lot
- Size: 5 Acres
- Features: Sloped, Level, Rural Property, Wooded, Cleared
Details
- Additional structures: Barns/Buildings
Construction
Type & style
- Home type: SingleFamily
- Architectural style: Traditional
- Property subtype: Single Family Residence
Materials
- Metal/Vinyl Siding
- Foundation: Crawl Space
- Roof: Metal
Condition
- New construction: No
- Year built: 2006
Utilities & green energy
- Sewer: Septic Tank
- Water: Public
Community & HOA
Community
- Subdivision: Metes & Bounds
HOA
- Has HOA: No
Location
- Region: Cave City
Financial & listing details
- Price per square foot: $200/sqft
- Annual tax amount: $1,202
- Date on market: 12/18/2024
- Listing terms: VA Loan,FHA,Conventional,Cash,USDA Loan
- Road surface type: Gravel
Estimated market value
Not available
Estimated sales range
Not available
Not available
Price history
Price history
| Date | Event | Price |
|---|---|---|
| 12/18/2024 | Listed for sale | $399,900$200/sqft |
Source: | ||
Public tax history
Public tax history
Tax history is unavailable.BuyAbility℠ payment
Est. payment
$2,281/mo
Principal & interest
$1948
Property taxes
$193
Home insurance
$140
Climate risks
Neighborhood: 72521
Nearby schools
GreatSchools rating
- 6/10Cave City Elementary SchoolGrades: PK-5Distance: 5.5 mi
- 8/10Cave City Middle SchoolGrades: 6-8Distance: 5.5 mi
- 9/10Cave City High Career & Collegiate Preparatory SchoolGrades: 9-12Distance: 5.7 mi
- Loading
- Loading





