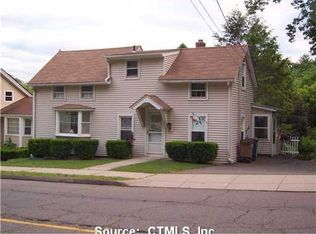Sold for $400,000
$400,000
34 Snipsic Street, Vernon, CT 06066
4beds
2,526sqft
Single Family Residence
Built in 1890
0.29 Acres Lot
$420,700 Zestimate®
$158/sqft
$2,741 Estimated rent
Home value
$420,700
Estimated sales range
Not available
$2,741/mo
Zestimate® history
Loading...
Owner options
Explore your selling options
What's special
Spectacularly unique stucco Victorian in Vernon right near the Ellington town line. Beautiful spacious front porch with views of hills. Could be a Perfect first floor In-Law Situation! Elegant front door framed with stained glass windows leading to lovingly warm foyer with a special glow from all of the natural wood flooring and paneling that made this the era of charm. Living room with wood floors, molding and a gas fireplace that could not be reproduced easily today. Updated kitchen designed respectfully to fit into the era of this home. There is a family room, separate kitchen and a bathroom on the 1st floor that could be a great family room, Floor plan flows in such a way that you could have a spectacular in-law or entertainment opportunity. 1st floor laundry room! 2nd floor has four bedrooms all with their own unique styles. A den that could be anything from your private reading location to your sewing / craft room. Separate Central Air Conditioning systems, one for first and one for the second floor! Walk up attic with 18' Ceiling with many possibilities. Two car detached garage with second floor. 15 x 54 brick patio. This home is not just a place to live but the opportunity to live a lifestyle.
Zillow last checked: 8 hours ago
Listing updated: August 19, 2025 at 11:17am
Listed by:
Dan Keune 860-214-1150,
Campbell-Keune Realty Inc 860-872-2023
Bought with:
Georgieanna P. Fisher, RES.0795195
Home Selling Team
Source: Smart MLS,MLS#: 24093314
Facts & features
Interior
Bedrooms & bathrooms
- Bedrooms: 4
- Bathrooms: 3
- Full bathrooms: 2
- 1/2 bathrooms: 1
Primary bedroom
- Features: High Ceilings, Fireplace, Hardwood Floor
- Level: Upper
- Area: 200.22 Square Feet
- Dimensions: 14.1 x 14.2
Bedroom
- Features: High Ceilings, Hardwood Floor
- Level: Upper
- Area: 138.37 Square Feet
- Dimensions: 10.1 x 13.7
Bedroom
- Features: High Ceilings, Hardwood Floor
- Level: Upper
- Area: 198.81 Square Feet
- Dimensions: 14.1 x 14.1
Bedroom
- Features: High Ceilings, Hardwood Floor
- Level: Upper
- Area: 110.94 Square Feet
- Dimensions: 8.6 x 12.9
Bathroom
- Level: Main
- Area: 28.47 Square Feet
- Dimensions: 3.9 x 7.3
Bathroom
- Features: High Ceilings, Tile Floor
- Level: Main
- Area: 31.22 Square Feet
- Dimensions: 5.11 x 6.11
Bathroom
- Features: High Ceilings
- Level: Upper
- Area: 54.57 Square Feet
- Dimensions: 5.1 x 10.7
Den
- Features: High Ceilings, Hardwood Floor
- Level: Upper
- Area: 129.54 Square Feet
- Dimensions: 10.2 x 12.7
Family room
- Features: High Ceilings, Wall/Wall Carpet
- Level: Main
- Area: 225.49 Square Feet
- Dimensions: 13.11 x 17.2
Kitchen
- Features: Remodeled, High Ceilings, Corian Counters, Hardwood Floor
- Level: Main
- Area: 238.74 Square Feet
- Dimensions: 13.8 x 17.3
Kitchen
- Features: High Ceilings, Laminate Floor
- Level: Main
- Area: 200.22 Square Feet
- Dimensions: 14.1 x 14.2
Living room
- Features: High Ceilings, Ceiling Fan(s), Gas Log Fireplace, Hardwood Floor
- Level: Main
- Area: 204.48 Square Feet
- Dimensions: 14.2 x 14.4
Heating
- Steam, Electric, Natural Gas
Cooling
- Central Air
Appliances
- Included: Gas Range, Oven/Range, Microwave, Range Hood, Refrigerator, Dishwasher, Gas Water Heater, Water Heater
Features
- In-Law Floorplan
- Basement: Full
- Attic: Walk-up
- Number of fireplaces: 2
Interior area
- Total structure area: 2,526
- Total interior livable area: 2,526 sqft
- Finished area above ground: 2,526
Property
Parking
- Total spaces: 2
- Parking features: Detached, Garage Door Opener
- Garage spaces: 2
Features
- Patio & porch: Porch, Patio
- Exterior features: Stone Wall
Lot
- Size: 0.29 Acres
- Features: Level, Sloped
Details
- Parcel number: 1814591
- Zoning: RW
Construction
Type & style
- Home type: SingleFamily
- Architectural style: Colonial
- Property subtype: Single Family Residence
Materials
- Stucco
- Foundation: Brick/Mortar, Concrete Perimeter
- Roof: Asphalt
Condition
- New construction: No
- Year built: 1890
Utilities & green energy
- Sewer: Public Sewer
- Water: Public
- Utilities for property: Cable Available
Community & neighborhood
Location
- Region: Vernon
Price history
| Date | Event | Price |
|---|---|---|
| 8/19/2025 | Sold | $400,000-5.9%$158/sqft |
Source: | ||
| 8/16/2025 | Pending sale | $425,000$168/sqft |
Source: | ||
| 6/2/2025 | Price change | $425,000-3.4%$168/sqft |
Source: | ||
| 10/22/2024 | Listed for sale | $439,900-2.2%$174/sqft |
Source: | ||
| 9/21/2024 | Listing removed | $449,900$178/sqft |
Source: | ||
Public tax history
| Year | Property taxes | Tax assessment |
|---|---|---|
| 2025 | $8,361 +2.9% | $231,670 |
| 2024 | $8,129 +5.1% | $231,670 |
| 2023 | $7,735 | $231,670 |
Find assessor info on the county website
Neighborhood: Rockville
Nearby schools
GreatSchools rating
- 8/10Northeast SchoolGrades: PK-5Distance: 0.7 mi
- 6/10Vernon Center Middle SchoolGrades: 6-8Distance: 2.4 mi
- 3/10Rockville High SchoolGrades: 9-12Distance: 2.5 mi
Schools provided by the listing agent
- High: Rockville
Source: Smart MLS. This data may not be complete. We recommend contacting the local school district to confirm school assignments for this home.
Get pre-qualified for a loan
At Zillow Home Loans, we can pre-qualify you in as little as 5 minutes with no impact to your credit score.An equal housing lender. NMLS #10287.
Sell for more on Zillow
Get a Zillow Showcase℠ listing at no additional cost and you could sell for .
$420,700
2% more+$8,414
With Zillow Showcase(estimated)$429,114
