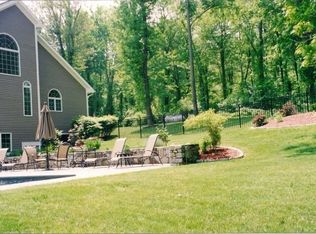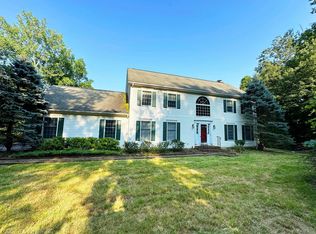VERY DESIRABLE SUBDIVISION WITH VIEWS AND PRIVACY SITUATED ON 5.05 ACRES AT CUL DE SAC. COMFORTABLE & CASUAL FLOOR PLAN. MAIN LEVEL MASTER SUITE. THREE PRIVATE STUDIES, SOUTHERN YELLOW PINE/OAK/TILE FLOORS. Poss. IN-LAW SUITE OVER GARAGE. DECKS & PATIO.
This property is off market, which means it's not currently listed for sale or rent on Zillow. This may be different from what's available on other websites or public sources.


