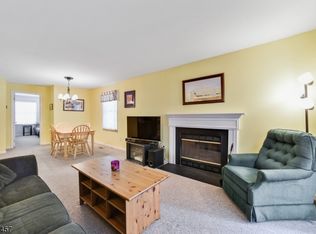Beautiful complete renovated top floor 2 bedroom 2 bath unit. 2 new bathes, new floor and all newer kitchen appliances. Available immediately. Cathedral ceiling, skylights, granite counter top. Living room / Ding room combo. Huge basement(20x24) storage. Garage. Tennis court, club house, play ground, bicycle path and in ground pool. No dogs allowed in the complex. Top rated school in NJ. Tenants provide renters insurance, 1st $100 repair & sewer.
This property is off market, which means it's not currently listed for sale or rent on Zillow. This may be different from what's available on other websites or public sources.
