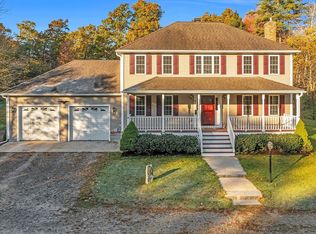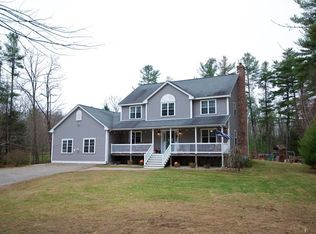Sold for $580,000
$580,000
34 Simond Hill Rd, Hubbardston, MA 01452
3beds
3,176sqft
Single Family Residence
Built in 2005
1.86 Acres Lot
$606,000 Zestimate®
$183/sqft
$3,234 Estimated rent
Home value
$606,000
$551,000 - $667,000
$3,234/mo
Zestimate® history
Loading...
Owner options
Explore your selling options
What's special
Fantastic opportunity awaits at this gorgeous log home just 15 minutes from Wachusett Mountain. Do not be confused by the demure curbside view of this log ranch, with over 3,000 SF of finished living space; it is anything but small. This property offers so much more than most, 1300 SF of finished basement, gorgeous loft looking over the cathedral ceilinged living room and peaceful back deck and yard, not to mention the breathtaking floor to ceiling stone fireplace is a show piece! The kitchen is upgraded with maple cabinets, Jen-Aire cooktop, double wall oven, and a large island. Main living area is heated with radiant heat for exceptional comfort. The open floor plan offers great space with wonderful flow and plenty of room to entertain. Bedrooms are comfortably spaced to allow for privacy. The primary is an oasis with full ensuite complete with double closets. The finished basement offers a large family room, bedroom, bonus room, and half bath. This is a gorgeous place to call home!
Zillow last checked: 8 hours ago
Listing updated: August 02, 2024 at 10:58am
Listed by:
Kelly Brown 978-413-2288,
ERA Key Realty Services - Worcester 508-853-0964
Bought with:
Janet Schoeny
RE/MAX Vision
Source: MLS PIN,MLS#: 73238640
Facts & features
Interior
Bedrooms & bathrooms
- Bedrooms: 3
- Bathrooms: 3
- Full bathrooms: 2
- 1/2 bathrooms: 1
- Main level bathrooms: 2
- Main level bedrooms: 2
Primary bedroom
- Features: Bathroom - Full, Cathedral Ceiling(s), Ceiling Fan(s), Closet - Linen, Walk-In Closet(s), Closet, Flooring - Hardwood, Flooring - Wood, Closet - Double
- Level: Main,First
Bedroom 2
- Features: Closet, Flooring - Hardwood, Flooring - Wood
- Level: Main,First
Bedroom 3
- Features: Closet, Flooring - Wall to Wall Carpet
- Level: Basement
Bathroom 1
- Features: Bathroom - Full
- Level: Main,First
Bathroom 2
- Features: Bathroom - Full
- Level: Main,First
Bathroom 3
- Features: Bathroom - Half
- Level: Basement
Dining room
- Features: Closet, Flooring - Hardwood, Flooring - Wood, Open Floorplan
- Level: Main,First
Family room
- Level: Basement
Kitchen
- Features: Countertops - Stone/Granite/Solid, Countertops - Upgraded, Kitchen Island, Cabinets - Upgraded, Country Kitchen, Deck - Exterior, Remodeled, Stainless Steel Appliances
- Level: Main,First
Living room
- Features: Ceiling Fan(s), Vaulted Ceiling(s), Flooring - Hardwood, Flooring - Wood, Balcony / Deck, French Doors, Cable Hookup
- Level: Main,First
Heating
- Radiant, Oil
Cooling
- None
Appliances
- Included: Oven, Dishwasher, Microwave, Range, Refrigerator
- Laundry: In Basement, Electric Dryer Hookup, Washer Hookup
Features
- Loft
- Flooring: Wood, Hardwood, Flooring - Hardwood, Flooring - Wood
- Doors: French Doors
- Windows: Insulated Windows
- Basement: Full,Finished
- Number of fireplaces: 1
- Fireplace features: Living Room
Interior area
- Total structure area: 3,176
- Total interior livable area: 3,176 sqft
Property
Parking
- Total spaces: 8
- Uncovered spaces: 8
Features
- Patio & porch: Porch, Deck
- Exterior features: Porch, Deck, Storage
Lot
- Size: 1.86 Acres
- Features: Wooded
Details
- Parcel number: HUBBM011CL0047
- Zoning: RA
Construction
Type & style
- Home type: SingleFamily
- Architectural style: Ranch,Log
- Property subtype: Single Family Residence
Materials
- Log
- Foundation: Concrete Perimeter
- Roof: Shingle
Condition
- Year built: 2005
Utilities & green energy
- Electric: Generator
- Sewer: Private Sewer
- Water: Private
- Utilities for property: for Electric Range, for Electric Oven, for Electric Dryer, Washer Hookup
Community & neighborhood
Community
- Community features: Shopping, Park, Walk/Jog Trails, Stable(s), Medical Facility, Laundromat, Conservation Area, House of Worship, Public School
Location
- Region: Hubbardston
Other
Other facts
- Road surface type: Paved
Price history
| Date | Event | Price |
|---|---|---|
| 8/2/2024 | Sold | $580,000-4.9%$183/sqft |
Source: MLS PIN #73238640 Report a problem | ||
| 6/11/2024 | Contingent | $610,000$192/sqft |
Source: MLS PIN #73238640 Report a problem | ||
| 5/15/2024 | Listed for sale | $610,000+114.2%$192/sqft |
Source: MLS PIN #73238640 Report a problem | ||
| 10/30/2013 | Sold | $284,800+18.7%$90/sqft |
Source: Public Record Report a problem | ||
| 1/8/1999 | Sold | $240,000$76/sqft |
Source: Public Record Report a problem | ||
Public tax history
| Year | Property taxes | Tax assessment |
|---|---|---|
| 2025 | $7,108 +5% | $608,600 +6% |
| 2024 | $6,770 +16.2% | $574,200 +28.4% |
| 2023 | $5,828 -6.9% | $447,300 |
Find assessor info on the county website
Neighborhood: 01452
Nearby schools
GreatSchools rating
- 7/10Hubbardston Center SchoolGrades: PK-5Distance: 2.4 mi
- 4/10Quabbin Regional Middle SchoolGrades: 6-8Distance: 8.5 mi
- 4/10Quabbin Regional High SchoolGrades: 9-12Distance: 8.5 mi
Schools provided by the listing agent
- Elementary: Hubb Elem
- Middle: Quabbin
- High: Quabbin
Source: MLS PIN. This data may not be complete. We recommend contacting the local school district to confirm school assignments for this home.
Get a cash offer in 3 minutes
Find out how much your home could sell for in as little as 3 minutes with a no-obligation cash offer.
Estimated market value$606,000
Get a cash offer in 3 minutes
Find out how much your home could sell for in as little as 3 minutes with a no-obligation cash offer.
Estimated market value
$606,000

