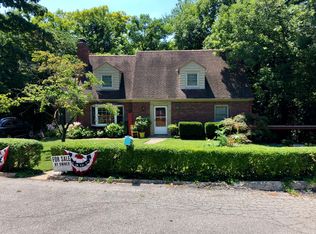Closed
Listing Provided by:
Kathy Mordini 618-334-2593,
Avenue Realty Associates
Bought with: Re/Max Alliance
$330,000
34 Signal Point Rd, Belleville, IL 62223
5beds
3,623sqft
Single Family Residence
Built in 1941
0.82 Acres Lot
$381,900 Zestimate®
$91/sqft
$2,636 Estimated rent
Home value
$381,900
$351,000 - $420,000
$2,636/mo
Zestimate® history
Loading...
Owner options
Explore your selling options
What's special
Come visit a pocket of Signal Hill you never knew existed. Tucked away on a private dead end road, this home is the perfect wooded oasis waiting for only its fourth owner to call it home! Located in the beautiful Signal Hill neighborhood, this home offers the rare combination of seclusion and convenience. This 5 bedroom, 3 bathroom home offers over 3,000 square feet of living space and a little less than an acre of land. Old home charm with modern conveniences can be found around every corner: Original hardwood floors throughout the main floor, gas fireplace in the main living room, and so much more! Walk through the beautiful sunroom and step outside onto the patio, where you can host gatherings or simply unwind while surrounded by the tranquility of nature. The lower level of the house offers a finished basement, featuring a cozy family room centered around a fireplace, creating an ideal space for relaxation and entertainment. Sale also includes parcel number: 02-35.0-302-017. Additional Rooms: Sun Room
Zillow last checked: 8 hours ago
Listing updated: April 28, 2025 at 06:32pm
Listing Provided by:
Kathy Mordini 618-334-2593,
Avenue Realty Associates
Bought with:
Mike G Kirksey, 475140761
Re/Max Alliance
Source: MARIS,MLS#: 23060777 Originating MLS: Southwestern Illinois Board of REALTORS
Originating MLS: Southwestern Illinois Board of REALTORS
Facts & features
Interior
Bedrooms & bathrooms
- Bedrooms: 5
- Bathrooms: 3
- Full bathrooms: 2
- 1/2 bathrooms: 1
- Main level bathrooms: 1
- Main level bedrooms: 1
Primary bedroom
- Features: Floor Covering: Carpeting, Wall Covering: Some
- Level: Upper
- Area: 340
- Dimensions: 20x17
Bedroom
- Features: Floor Covering: Wood, Wall Covering: Some
- Level: Main
- Area: 308
- Dimensions: 22x14
Bedroom
- Features: Floor Covering: Carpeting, Wall Covering: Some
- Level: Upper
- Area: 195
- Dimensions: 15x13
Bedroom
- Features: Floor Covering: Carpeting, Wall Covering: Some
- Level: Upper
- Area: 150
- Dimensions: 15x10
Bedroom
- Features: Floor Covering: Carpeting, Wall Covering: Some
- Level: Upper
- Area: 240
- Dimensions: 16x15
Primary bathroom
- Features: Floor Covering: Ceramic Tile, Wall Covering: Some
- Level: Upper
- Area: 99
- Dimensions: 11x9
Bathroom
- Features: Floor Covering: Ceramic Tile, Wall Covering: Some
- Level: Main
- Area: 78
- Dimensions: 13x6
Bathroom
- Features: Floor Covering: Ceramic Tile, Wall Covering: Some
- Level: Upper
- Area: 40
- Dimensions: 8x5
Dining room
- Features: Floor Covering: Wood, Wall Covering: Some
- Level: Main
- Area: 182
- Dimensions: 14x13
Family room
- Features: Floor Covering: Carpeting, Wall Covering: Some
- Level: Lower
- Area: 570
- Dimensions: 38x15
Kitchen
- Features: Floor Covering: Laminate, Wall Covering: None
- Level: Main
- Area: 210
- Dimensions: 15x14
Laundry
- Features: Floor Covering: Concrete, Wall Covering: None
- Level: Lower
Living room
- Features: Floor Covering: Wood, Wall Covering: Some
- Level: Main
- Area: 320
- Dimensions: 20x16
Other
- Features: Floor Covering: Carpeting, Wall Covering: Some
- Level: Lower
- Area: 36
- Dimensions: 6x6
Sunroom
- Features: Floor Covering: Luxury Vinyl Tile, Wall Covering: None
- Level: Main
- Area: 180
- Dimensions: 20x9
Heating
- Dual Fuel/Off Peak, Forced Air, Natural Gas
Cooling
- Central Air, Electric, Dual
Appliances
- Included: Dishwasher, Microwave, Electric Range, Electric Oven, Refrigerator, Electric Water Heater
Features
- Separate Dining, Double Vanity
- Flooring: Carpet, Hardwood
- Windows: Insulated Windows, Window Treatments
- Basement: Full,Walk-Out Access
- Number of fireplaces: 2
- Fireplace features: Recreation Room, Family Room, Living Room
Interior area
- Total structure area: 3,623
- Total interior livable area: 3,623 sqft
- Finished area above ground: 2,577
- Finished area below ground: 1,308
Property
Parking
- Total spaces: 1
- Parking features: Attached, Basement, Garage, Garage Door Opener, Off Street
- Attached garage spaces: 1
Features
- Levels: Two
- Patio & porch: Patio
Lot
- Size: 0.82 Acres
- Dimensions: 216 x 135 x 64 x 50 x 59 x 70 x 44
- Features: Adjoins Wooded Area, Wooded
Details
- Parcel number: 0235.0302002
- Special conditions: Standard
Construction
Type & style
- Home type: SingleFamily
- Architectural style: Traditional,Other
- Property subtype: Single Family Residence
Materials
- Vinyl Siding
Condition
- Year built: 1941
Utilities & green energy
- Sewer: Septic Tank
- Water: Public
- Utilities for property: Natural Gas Available
Community & neighborhood
Location
- Region: Belleville
- Subdivision: Sylvan Hills
Other
Other facts
- Listing terms: Cash,Conventional,FHA,VA Loan
- Ownership: Private
- Road surface type: Concrete
Price history
| Date | Event | Price |
|---|---|---|
| 12/15/2023 | Sold | $330,000$91/sqft |
Source: | ||
| 12/15/2023 | Pending sale | $330,000$91/sqft |
Source: | ||
| 10/17/2023 | Contingent | $330,000$91/sqft |
Source: | ||
| 10/13/2023 | Listed for sale | $330,000$91/sqft |
Source: | ||
Public tax history
Tax history is unavailable.
Neighborhood: 62223
Nearby schools
GreatSchools rating
- 5/10Signal Hill Elementary SchoolGrades: PK-8Distance: 0.7 mi
- NACenter for Academic & Vocational Excellence (The Cave)Grades: 9-12Distance: 2.4 mi
Schools provided by the listing agent
- Elementary: Signal Hill Dist 181
- Middle: Signal Hill Dist 181
- High: Belleville High School-West
Source: MARIS. This data may not be complete. We recommend contacting the local school district to confirm school assignments for this home.
Get a cash offer in 3 minutes
Find out how much your home could sell for in as little as 3 minutes with a no-obligation cash offer.
Estimated market value$381,900
Get a cash offer in 3 minutes
Find out how much your home could sell for in as little as 3 minutes with a no-obligation cash offer.
Estimated market value
$381,900
