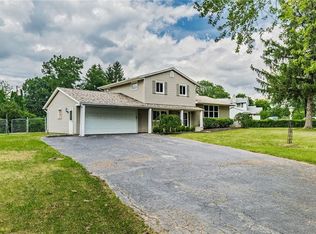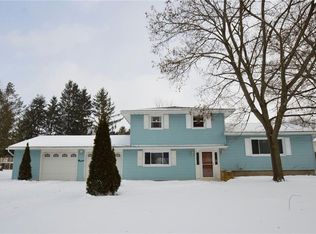Closed
$260,000
34 Shrubbery Ln, Rochester, NY 14624
4beds
2,218sqft
Single Family Residence
Built in 1965
0.4 Acres Lot
$306,500 Zestimate®
$117/sqft
$2,835 Estimated rent
Home value
$306,500
$291,000 - $325,000
$2,835/mo
Zestimate® history
Loading...
Owner options
Explore your selling options
What's special
Welcome to this beautiful raised ranch with a large in-ground pool that will make every summer feel like a vacation! This lovely home is situated on a spacious lot in the heart of Chili, close to everything Chili has to offer. With a fenced-in yard, providing both privacy and security for you and your loved ones. This home is perfect for those who love to entertain and enjoy outdoor living with a beautiful deck by the large in-ground pool prefect for lounging or having a fire under the stars. With the pool, fenced-in yard and deck, there's plenty of room to host parties or just relax and enjoy the peaceful surroundings. The dining area flows seamlessly into the kitchen, which features modern appliances a granite counter top and plenty of cabinet space for all your cooking needs. The living room opens up to a dining area with sliding doors that lead out to a deck overlooking the backyard and pool. The extra room in the basement with the wet bar is perfect for a game/entertainment room, workout room or anything you'd like. Don't miss out on the opportunity to make this beautiful house your own! Open House on Saturday, 5/6 from 2pm-4pm. Delayed negotiations at 4pm on Sunday, 5/7.
Zillow last checked: 8 hours ago
Listing updated: August 21, 2023 at 03:26pm
Listed by:
Cory Neary 585-865-4100,
Howard Hanna
Bought with:
Deborah Kennedy, 10311207705
Phoenix Rising Realty Inc.
Source: NYSAMLSs,MLS#: R1467863 Originating MLS: Rochester
Originating MLS: Rochester
Facts & features
Interior
Bedrooms & bathrooms
- Bedrooms: 4
- Bathrooms: 2
- Full bathrooms: 2
- Main level bathrooms: 1
- Main level bedrooms: 3
Heating
- Gas, Forced Air
Cooling
- Central Air
Appliances
- Included: Dishwasher, Gas Oven, Gas Range, Gas Water Heater, Refrigerator
Features
- Wet Bar, Eat-in Kitchen, Separate/Formal Living Room, Kitchen Island, Bar
- Flooring: Carpet, Hardwood, Luxury Vinyl, Tile, Varies
- Basement: Full,Finished
- Has fireplace: No
Interior area
- Total structure area: 2,218
- Total interior livable area: 2,218 sqft
Property
Parking
- Total spaces: 1.5
- Parking features: Attached, Garage, Driveway, Garage Door Opener
- Attached garage spaces: 1.5
Features
- Levels: One
- Stories: 1
- Patio & porch: Deck
- Exterior features: Blacktop Driveway, Deck, Fully Fenced, Pool
- Pool features: In Ground
- Fencing: Full
Lot
- Size: 0.40 Acres
- Dimensions: 100 x 186
- Features: Residential Lot
Details
- Parcel number: 2622001460900003019000
- Special conditions: Standard
- Other equipment: Satellite Dish
Construction
Type & style
- Home type: SingleFamily
- Architectural style: Raised Ranch
- Property subtype: Single Family Residence
Materials
- Brick, Vinyl Siding
- Foundation: Block
Condition
- Resale
- Year built: 1965
Utilities & green energy
- Sewer: Connected
- Water: Connected, Public
- Utilities for property: Cable Available, High Speed Internet Available, Sewer Connected, Water Connected
Community & neighborhood
Location
- Region: Rochester
- Subdivision: Chi-Paul Gardens Sec 06
Other
Other facts
- Listing terms: Cash,Conventional,FHA,VA Loan
Price history
| Date | Event | Price |
|---|---|---|
| 7/28/2023 | Sold | $260,000+8.3%$117/sqft |
Source: | ||
| 6/17/2023 | Pending sale | $240,000$108/sqft |
Source: | ||
| 6/1/2023 | Contingent | $240,000$108/sqft |
Source: | ||
| 5/11/2023 | Pending sale | $240,000$108/sqft |
Source: | ||
| 5/1/2023 | Listed for sale | $240,000+65.5%$108/sqft |
Source: | ||
Public tax history
| Year | Property taxes | Tax assessment |
|---|---|---|
| 2024 | -- | $265,100 +54.3% |
| 2023 | -- | $171,800 |
| 2022 | -- | $171,800 |
Find assessor info on the county website
Neighborhood: 14624
Nearby schools
GreatSchools rating
- 5/10Chestnut Ridge Elementary SchoolGrades: PK-4Distance: 1.4 mi
- 6/10Churchville Chili Middle School 5 8Grades: 5-8Distance: 4.2 mi
- 8/10Churchville Chili Senior High SchoolGrades: 9-12Distance: 4.1 mi
Schools provided by the listing agent
- District: Churchville-Chili
Source: NYSAMLSs. This data may not be complete. We recommend contacting the local school district to confirm school assignments for this home.

