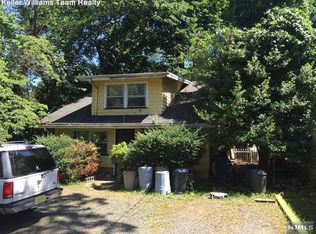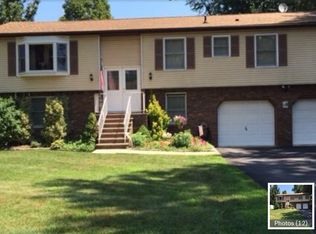Beautiful Center Hall Colonial with 5 bedrooms and 2.5 bathrooms. Entry foyer leads to living room and formal dining room with crown molding and beautiful hardwood floors throughout the entire first floor. Kitchen offers custom cabinetry, granite countertops, tile backsplash and stainless steel appliances. Kitchen is complete with separate dining area and sliding glass doors that lead to backyard. Family room is located right off of the kitchen. Retreat upstairs to 5 sizable bedrooms including the master suite, which has tray ceilings, and walk-in closet. Master bathroom includes jetted tub, double vanity, and large stall shower with glass enclosure. 5th bedroom currently being used as an office. Well-manicured backyard includes dual level deck and recently added in ground pool. Attached 2-car garage.
This property is off market, which means it's not currently listed for sale or rent on Zillow. This may be different from what's available on other websites or public sources.

