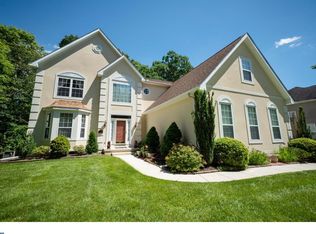Sold for $485,000
$485,000
34 Shinnecock Rd, Dover, DE 19904
4beds
3,074sqft
Single Family Residence
Built in 2000
0.37 Acres Lot
$505,500 Zestimate®
$158/sqft
$2,862 Estimated rent
Home value
$505,500
$480,000 - $531,000
$2,862/mo
Zestimate® history
Loading...
Owner options
Explore your selling options
What's special
Back on the market due to buyer's financing falling through. Home already appraised much higher than list. This gem is a must see! When you enter the 2 story foyer and walk straight across the ceramic flooring, you will enter a massive kitchen area that features corian counter tops, tile flooring, and a large island. The owners updated the microwave and replaced the range so it is now propane gas. To the right of the kitchen is a dining area connected to a sitting room with an attached area that is currently used as an office. To the left of the kitchen is the family room with a wood burning fireplace. The fireplace has a natural gas connection if preferred. There is also a Florida room and lighted deck where you can relax with the peaceful backyard view where the rear tree line offers great privacy. The deck lighting was installed in 2022. No need to stress about cleaning gutters since they are protected with a leaf filter which was installed 2021 and has a lifetime warranty. There is an irrigation system that waters the front and the back yard. The owners recently replaced the doors in the Florida room so they are now energy efficient and have blinds between the glass. When you walk through the family room you will find a second stairway that leads to the second floor, a half bathroom, a laundry/mud room, and access to the 2 car side entry garage. You will find the entry to the fully finished basement in the foyer. In the basement there is a full bathroom with a claw foot soaking tub, plenty of space for a rec room for storage, and a newly installed Traine heating system ( installed 2022) and 2 sump pumps (installed 2021). On the second floor is the spacious main bedroom, extra large closet, and tiled bathroom containing a soaking tub with jets. There are 3 additional bedrooms and a full bathroom in the hallway. The owners recently added a Plasma Pure air purifier in 2022 as well. Schedule your tour today! This turnkey home has been cared for dearly and is ready for its new owner! With easy access to Rt 1 and being less than an hour from the beach, this is an absolute must see property and will not be on the market long. You do not want to miss this one!
Zillow last checked: 8 hours ago
Listing updated: July 31, 2023 at 12:47pm
Listed by:
Megan R. Vannoy 302-632-4011,
BHHS Fox & Roach-Christiana
Bought with:
Monica Arseneau, RS0037173
Century 21 Emerald
Source: Bright MLS,MLS#: DEKT2019270
Facts & features
Interior
Bedrooms & bathrooms
- Bedrooms: 4
- Bathrooms: 4
- Full bathrooms: 3
- 1/2 bathrooms: 1
- Main level bathrooms: 1
Basement
- Area: 0
Heating
- Forced Air, Natural Gas
Cooling
- Central Air, Electric
Appliances
- Included: Electric Water Heater
- Laundry: Lower Level
Features
- Basement: Finished
- Number of fireplaces: 1
Interior area
- Total structure area: 3,074
- Total interior livable area: 3,074 sqft
- Finished area above ground: 3,074
- Finished area below ground: 0
Property
Parking
- Total spaces: 4
- Parking features: Garage Faces Side, Attached, Driveway, On Street
- Attached garage spaces: 2
- Uncovered spaces: 2
Accessibility
- Accessibility features: Stair Lift
Features
- Levels: Two
- Stories: 2
- Pool features: None
Lot
- Size: 0.37 Acres
- Dimensions: 100.00 x 164.39
Details
- Additional structures: Above Grade, Below Grade
- Parcel number: ED0506717020200000
- Zoning: R8
- Special conditions: Standard
Construction
Type & style
- Home type: SingleFamily
- Architectural style: Contemporary
- Property subtype: Single Family Residence
Materials
- Vinyl Siding, Aluminum Siding
- Foundation: Block
Condition
- New construction: No
- Year built: 2000
Utilities & green energy
- Sewer: Public Sewer
- Water: Public
Community & neighborhood
Location
- Region: Dover
- Subdivision: Fox Hall West
Other
Other facts
- Listing agreement: Exclusive Right To Sell
- Listing terms: Conventional,Cash
- Ownership: Fee Simple
Price history
| Date | Event | Price |
|---|---|---|
| 7/31/2023 | Sold | $485,000$158/sqft |
Source: | ||
| 6/22/2023 | Pending sale | $485,000$158/sqft |
Source: | ||
| 6/8/2023 | Price change | $485,000+2.1%$158/sqft |
Source: | ||
| 5/26/2023 | Pending sale | $475,000$155/sqft |
Source: | ||
| 5/20/2023 | Listed for sale | $475,000+33.8%$155/sqft |
Source: | ||
Public tax history
| Year | Property taxes | Tax assessment |
|---|---|---|
| 2024 | $2,738 +7.1% | $481,500 +455.4% |
| 2023 | $2,557 +3.4% | $86,700 |
| 2022 | $2,472 +3.8% | $86,700 |
Find assessor info on the county website
Neighborhood: 19904
Nearby schools
GreatSchools rating
- 1/10William Henry Middle SchoolGrades: 5-6Distance: 1.3 mi
- NACentral Middle SchoolGrades: 7-8Distance: 2.2 mi
- NADover High SchoolGrades: 9-12Distance: 0.8 mi
Schools provided by the listing agent
- District: Capital
Source: Bright MLS. This data may not be complete. We recommend contacting the local school district to confirm school assignments for this home.

Get pre-qualified for a loan
At Zillow Home Loans, we can pre-qualify you in as little as 5 minutes with no impact to your credit score.An equal housing lender. NMLS #10287.
