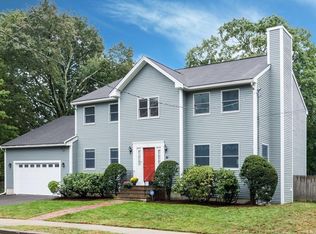RARE and Rarely Available! This fabulous ranch home has held up to the test of time. Built in 1950, the home's interior spatial qualities include clean lines and sun filled, airy, open spaces. Unspoiled original mid-century casework adorns the interior of this home and are a marvel of artistic and quality craftsmanship. Generous rooms and high ceilings throughout. Floor to ceiling windows. Simply Elegant. Sited on a level lot the home is easily accessible from the front door or the direct entry garage. The main level consists of a generous living/dining room, stunning fireplace, sophisticated den, large eat in kitchen, a master suite + 2 family bedrooms and bath. Beautiful stairs lead to a breathtaking, light filled GREAT room with a fireplace + bar, a bedroom suite, an office + a laundry/kitchenette. Warning: those who appreciate Classic Modernism may not be able to resist the chance to make this property shine!
This property is off market, which means it's not currently listed for sale or rent on Zillow. This may be different from what's available on other websites or public sources.
