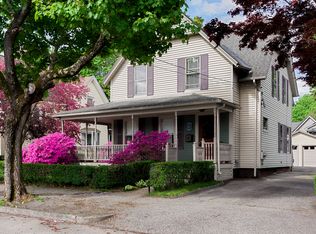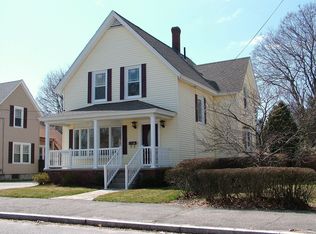Sold for $685,000 on 06/28/24
$685,000
34 Sherbrook Ave, Worcester, MA 01604
4beds
2,046sqft
Multi Family
Built in 1890
-- sqft lot
$720,700 Zestimate®
$335/sqft
$2,469 Estimated rent
Home value
$720,700
$656,000 - $793,000
$2,469/mo
Zestimate® history
Loading...
Owner options
Explore your selling options
What's special
Welcome to an extraordinary 2-family property in Worcester’s sought-after Lake View Neighborhood, just 0.9 miles from Worcester’s U-Mass Memorial Medical Center, Lake Ave Campus. This impeccably maintained home boasts a stunning First-Floor unit with 5 spacious rooms, including 2 bedrooms and a gourmet kitchen featuring updated cabinetry, granite countertops, and stainless steel Bosch appliances. Enjoy the warmth of a gas fireplace in the living room, complemented by gleaming hardwood, tiled, and carpeted flooring throughout. The Second-Floor unit offers 4 rooms, including 2 bedrooms and an updated kitchen with newer cabinetry, granite countertops, and brand new stainless steel appliances, along with a separate laundry area ready for a stackable washer/dryer unit. Complete with a detached 2-car garage, fenced backyard, and ample off-street parking, this property is an ideal investment for both investors and owner-occupants. Showings to begin, Thursday 5/16 @ 12pm!!
Zillow last checked: 8 hours ago
Listing updated: June 28, 2024 at 03:00pm
Listed by:
Paul O'Rourke 774-312-6615,
The O'Rourke Group Real Estate Professionals 774-312-6615
Bought with:
Katherine Larose
Keller Williams Pinnacle Central
Source: MLS PIN,MLS#: 73237877
Facts & features
Interior
Bedrooms & bathrooms
- Bedrooms: 4
- Bathrooms: 2
- Full bathrooms: 2
Heating
- Baseboard, Natural Gas
Appliances
- Laundry: Washer & Dryer Hookup
Features
- Stone/Granite/Solid Counters, Upgraded Cabinets, Upgraded Countertops, Bathroom With Tub & Shower, Remodeled, Living Room, Dining Room, Kitchen
- Flooring: Wood, Tile, Carpet, Hardwood, Stone/Ceramic Tile
- Basement: Full,Walk-Out Access
- Number of fireplaces: 1
- Fireplace features: Gas
Interior area
- Total structure area: 2,046
- Total interior livable area: 2,046 sqft
Property
Parking
- Total spaces: 8
- Parking features: Paved Drive, Off Street
- Garage spaces: 2
- Uncovered spaces: 6
Features
- Patio & porch: Porch, Deck
- Exterior features: Balcony/Deck
Lot
- Size: 7,500 sqft
- Features: Cleared, Level
Details
- Parcel number: M:17 B:021 L:00029,1779337
- Zoning: RL-7
Construction
Type & style
- Home type: MultiFamily
- Property subtype: Multi Family
Materials
- Frame
- Foundation: Stone
- Roof: Shingle
Condition
- Year built: 1890
Utilities & green energy
- Electric: Circuit Breakers, Individually Metered
- Sewer: Public Sewer
- Water: Public
- Utilities for property: for Gas Range
Community & neighborhood
Community
- Community features: Public Transportation, Shopping, Tennis Court(s), Park, Walk/Jog Trails, Golf, Medical Facility, Laundromat, Bike Path, Conservation Area, Highway Access, House of Worship, Private School, Public School, University
Location
- Region: Worcester
HOA & financial
Other financial information
- Total actual rent: 5200
Price history
| Date | Event | Price |
|---|---|---|
| 6/28/2024 | Sold | $685,000+5.4%$335/sqft |
Source: MLS PIN #73237877 | ||
| 5/22/2024 | Contingent | $649,900$318/sqft |
Source: MLS PIN #73237877 | ||
| 5/15/2024 | Listed for sale | $649,900+8.3%$318/sqft |
Source: MLS PIN #73237877 | ||
| 12/21/2023 | Listing removed | $599,900$293/sqft |
Source: MLS PIN #73179117 | ||
| 12/4/2023 | Price change | $599,900-4%$293/sqft |
Source: MLS PIN #73179117 | ||
Public tax history
| Year | Property taxes | Tax assessment |
|---|---|---|
| 2025 | $6,087 +4% | $461,500 +8.5% |
| 2024 | $5,851 +7.1% | $425,500 +11.7% |
| 2023 | $5,465 +4.1% | $381,100 +10.4% |
Find assessor info on the county website
Neighborhood: 01604
Nearby schools
GreatSchools rating
- 4/10Lake View SchoolGrades: K-6Distance: 0.1 mi
- 3/10Worcester East Middle SchoolGrades: 7-8Distance: 1.7 mi
- 1/10North High SchoolGrades: 9-12Distance: 0.6 mi
Get a cash offer in 3 minutes
Find out how much your home could sell for in as little as 3 minutes with a no-obligation cash offer.
Estimated market value
$720,700
Get a cash offer in 3 minutes
Find out how much your home could sell for in as little as 3 minutes with a no-obligation cash offer.
Estimated market value
$720,700

