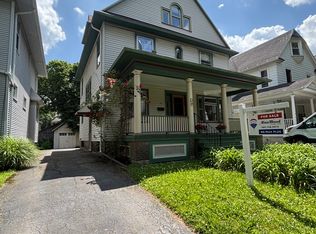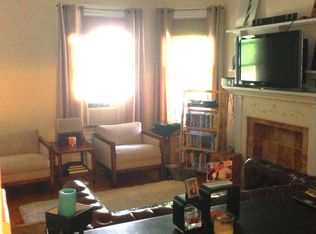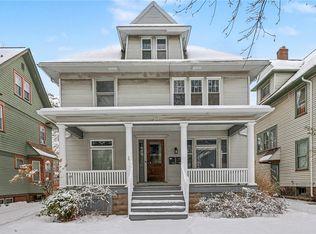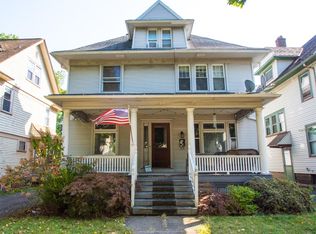Closed
$280,000
34 Shepard St, Rochester, NY 14620
4beds
2,347sqft
Single Family Residence
Built in 1915
4,830.8 Square Feet Lot
$-- Zestimate®
$119/sqft
$2,476 Estimated rent
Home value
Not available
Estimated sales range
Not available
$2,476/mo
Zestimate® history
Loading...
Owner options
Explore your selling options
What's special
Charming Colonial in the Heart of Upper Monroe!
Experience the best of city living in this classic 4-bedroom Colonial, perfectly situated in the desirable Upper Monroe neighborhood. This home blends timeless character with modern updates, featuring a low-maintenance vinyl exterior and a welcoming front porch—ideal for morning coffee or evening relaxation.
Step inside to find original hardwood floors and wide base moldings that add warmth and charm throughout. The inviting entry foyer opens to a spacious living room with a cozy ornamental fireplace and an adjoining parlor—perfect for a home office, library, or additional sitting area.
The formal dining room flows seamlessly into the bright, all-white kitchen, complete with appliances and access to the rear deck—great for entertaining or enjoying outdoor meals. Upstairs, you'll find four generously sized bedrooms and a full bath.
The third-floor attic adds an additional 469 sq ft in finished space, has been beautifully finished to create two large suites, offering a perfect owner's retreat, guest space, or flexible living area.
Enjoy a manageable city yard, partially fenced, and a one-car garage for added convenience. Don’t miss your chance to own this character-filled home in one of Rochester’s most walkable and vibrant neighborhoods! New roof 12/2024! Showings start 6/19 with offers being negotiated Monday 6/23 at 9am.
Zillow last checked: 8 hours ago
Listing updated: August 20, 2025 at 08:37am
Listed by:
Alan J. Wood 585-279-8282,
RE/MAX Plus
Bought with:
Roxanne S. Stavropoulos, 10301207687
Howard Hanna
Source: NYSAMLSs,MLS#: R1613391 Originating MLS: Rochester
Originating MLS: Rochester
Facts & features
Interior
Bedrooms & bathrooms
- Bedrooms: 4
- Bathrooms: 2
- Full bathrooms: 1
- 1/2 bathrooms: 1
- Main level bathrooms: 1
Heating
- Gas, Zoned, Forced Air
Cooling
- Zoned, Central Air
Appliances
- Included: Dryer, Dishwasher, Gas Oven, Gas Range, Gas Water Heater
- Laundry: In Basement
Features
- Attic, Breakfast Bar, Ceiling Fan(s), Den, Separate/Formal Dining Room, Entrance Foyer, Eat-in Kitchen, Separate/Formal Living Room, Home Office, Pantry, Programmable Thermostat
- Flooring: Hardwood, Resilient, Tile, Varies
- Windows: Thermal Windows
- Basement: Full
- Number of fireplaces: 1
Interior area
- Total structure area: 2,347
- Total interior livable area: 2,347 sqft
Property
Parking
- Total spaces: 1
- Parking features: Detached, Garage, Driveway, Garage Door Opener
- Garage spaces: 1
Features
- Patio & porch: Open, Porch
- Exterior features: Blacktop Driveway, Fence
- Fencing: Partial
Lot
- Size: 4,830 sqft
- Dimensions: 40 x 120
- Features: Irregular Lot, Near Public Transit, Residential Lot
Details
- Parcel number: 26140012176000030400000000
- Special conditions: Standard
Construction
Type & style
- Home type: SingleFamily
- Architectural style: Colonial,Two Story
- Property subtype: Single Family Residence
Materials
- Vinyl Siding, Copper Plumbing
- Foundation: Block
- Roof: Asphalt
Condition
- Resale
- Year built: 1915
Utilities & green energy
- Electric: Circuit Breakers
- Sewer: Connected
- Water: Connected, Public
- Utilities for property: Cable Available, High Speed Internet Available, Sewer Connected, Water Connected
Community & neighborhood
Location
- Region: Rochester
- Subdivision: J Dempseys
Other
Other facts
- Listing terms: Cash,Conventional,FHA,VA Loan
Price history
| Date | Event | Price |
|---|---|---|
| 8/15/2025 | Sold | $280,000+40%$119/sqft |
Source: | ||
| 6/25/2025 | Pending sale | $200,000$85/sqft |
Source: | ||
| 6/18/2025 | Listed for sale | $200,000+100%$85/sqft |
Source: | ||
| 11/13/2015 | Sold | $100,000-23.1%$43/sqft |
Source: Public Record Report a problem | ||
| 7/15/2005 | Sold | $130,000+3.6%$55/sqft |
Source: Public Record Report a problem | ||
Public tax history
| Year | Property taxes | Tax assessment |
|---|---|---|
| 2024 | -- | $337,000 +102.8% |
| 2023 | -- | $166,200 |
| 2022 | -- | $166,200 |
Find assessor info on the county website
Neighborhood: 14620
Nearby schools
GreatSchools rating
- 2/10School 35 PinnacleGrades: K-6Distance: 0.3 mi
- 4/10School Of The ArtsGrades: 7-12Distance: 1.4 mi
- 1/10James Monroe High SchoolGrades: 9-12Distance: 0.9 mi
Schools provided by the listing agent
- District: Rochester
Source: NYSAMLSs. This data may not be complete. We recommend contacting the local school district to confirm school assignments for this home.



