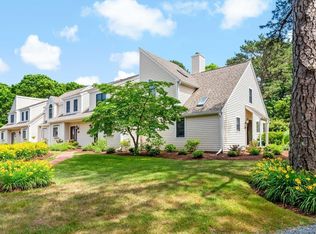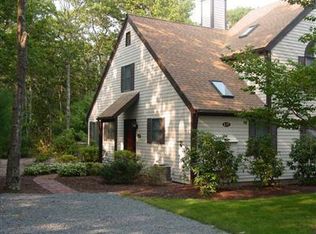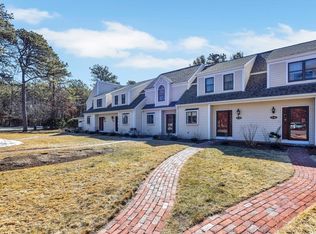Sold for $425,000
$425,000
34 Shellback Way #E, Mashpee, MA 02649
2beds
1,278sqft
Townhouse
Built in 1984
-- sqft lot
$432,500 Zestimate®
$333/sqft
$2,707 Estimated rent
Home value
$432,500
$389,000 - $480,000
$2,707/mo
Zestimate® history
Loading...
Owner options
Explore your selling options
What's special
This sun-drenched 2-bedroom, 1.5-bath Deer Crossing condo offers the perfect blend of comfort and accessibility in a prime location. You'll find an upgraded kitchen with modern finishes, updated bathrooms, elegant hardwood floors, and a cozy fireplace. The finished basement provides extra space for a home office, entertainment area, or personal retreat. Beyond the home, convenience is key! This community is just a stone's throw from Mashpee Commons, a vibrant hub for shopping and dining, as well as other nearby amenities. Whether you're in the mood for boutique browsing, or grabbing a bite at a local cafe, everything you need is just moments away. With easy access to the clubhouse, pool, and tennis/pickleball courts, relaxation and recreation are always within reach. This home has it all.
Zillow last checked: 8 hours ago
Listing updated: July 03, 2025 at 09:54am
Listed by:
Fisher + Marks fisherandmarks@robertpaul.com,
Berkshire Hathaway HomeServices Robert Paul Properties
Bought with:
Doreen Jardin, 9573257
William Raveis Real Estate & Home Services
Source: CCIMLS,MLS#: 22502135
Facts & features
Interior
Bedrooms & bathrooms
- Bedrooms: 2
- Bathrooms: 2
- Full bathrooms: 1
- 1/2 bathrooms: 1
- Main level bathrooms: 1
Primary bedroom
- Description: Flooring: Carpet
- Features: Closet
- Level: Second
Bedroom 2
- Description: Flooring: Carpet
- Features: Closet
- Level: Second
Kitchen
- Description: Countertop(s): Quartz,Flooring: Wood,Stove(s): Electric
- Features: Kitchen
- Level: First
Living room
- Description: Fireplace(s): Wood Burning,Flooring: Wood,Door(s): Sliding
- Level: First
Heating
- Has Heating (Unspecified Type)
Cooling
- Central Air
Appliances
- Included: Dishwasher, Washer, Refrigerator, Electric Range, Microwave, Gas Dryer, Gas Water Heater
- Laundry: In Basement
Features
- Flooring: Wood, Carpet, Tile
- Doors: Sliding Doors
- Basement: Finished,Interior Entry,Full
- Number of fireplaces: 1
- Fireplace features: Wood Burning
- Common walls with other units/homes: 2+ Common Walls
Interior area
- Total structure area: 1,278
- Total interior livable area: 1,278 sqft
Property
Parking
- Parking features: Guest
Features
- Stories: 2
- Entry location: First Floor,Street Level
- Patio & porch: Patio
- Pool features: Community
Lot
- Features: Conservation Area, School, Medical Facility, House of Worship, Near Golf Course, Shopping, In Town Location, Cul-De-Sac
Details
- Parcel number: 81334E
- Zoning: R4
- Special conditions: None
Construction
Type & style
- Home type: Townhouse
- Architectural style: Other
- Property subtype: Townhouse
- Attached to another structure: Yes
Materials
- Shingle Siding
- Foundation: Concrete Perimeter, Poured
- Roof: Asphalt, Shingle
Condition
- Updated/Remodeled, Approximate
- New construction: No
- Year built: 1984
- Major remodel year: 2018
Utilities & green energy
- Sewer: Septic Tank
Community & neighborhood
Community
- Community features: Clubhouse, Snow Removal, Rubbish Removal, Road Maintenance, Landscaping, Common Area
Location
- Region: Mashpee
HOA & financial
HOA
- Has HOA: Yes
- HOA fee: $566 monthly
- Amenities included: Clubhouse, Maintenance Structure, Snow Removal, Trash, Road Maintenance, Pool, Landscaping
Other
Other facts
- Listing terms: Cash
- Ownership: Condo
- Road surface type: Paved
Price history
| Date | Event | Price |
|---|---|---|
| 7/3/2025 | Sold | $425,000$333/sqft |
Source: | ||
| 5/11/2025 | Pending sale | $425,000$333/sqft |
Source: | ||
| 5/7/2025 | Listed for sale | $425,000$333/sqft |
Source: MLS PIN #73371375 Report a problem | ||
Public tax history
Tax history is unavailable.
Neighborhood: 02649
Nearby schools
GreatSchools rating
- NAKenneth Coombs SchoolGrades: PK-2Distance: 0.6 mi
- 5/10Mashpee High SchoolGrades: 7-12Distance: 0.7 mi
Schools provided by the listing agent
- District: Mashpee
Source: CCIMLS. This data may not be complete. We recommend contacting the local school district to confirm school assignments for this home.
Get a cash offer in 3 minutes
Find out how much your home could sell for in as little as 3 minutes with a no-obligation cash offer.
Estimated market value
$432,500


