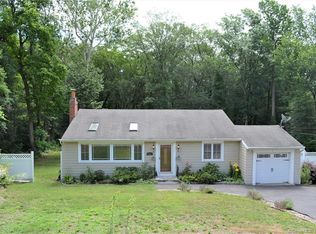Pristine, clean and well cared for are only a few choice words that describe this unique split level. This 3 bedroom, 1.5 bath home, features an updated Kitchen with granite counter tops, newer appliances, breakfast bar, and fully functional Dining Room where you can easily entertain. Long day at work, relax & cozy up in the light & airy Living Room with vaulted ceilings, skylights, bay window and Fireplace. 3 generously sized bedrooms with nice sized windows, tons of natural light and tiled bathrooms that are spotless. Hardwood throughout, free flowing floor plan and nice sized laundry room on the main level. The outside is just over an acre, which is beautifully landscaped, private, fenced in and somewhat secluded, this adds to the peacefulness you will feel. The large patio and walk-way will surely be a hit and its just waiting for the guests to arrive Central air, newer energy efficient windows and natural gas add to the comforts this home offers. Very short distance to the Merritt Parkway, Route 8, Trumbull town center, Twin Brooks and the spectacular rail/trails. Schedule your viewing today and see the pride of ownership
This property is off market, which means it's not currently listed for sale or rent on Zillow. This may be different from what's available on other websites or public sources.

