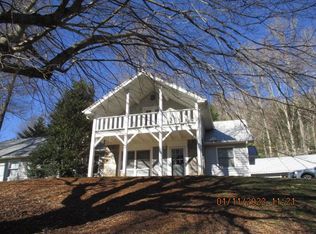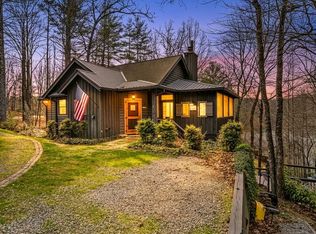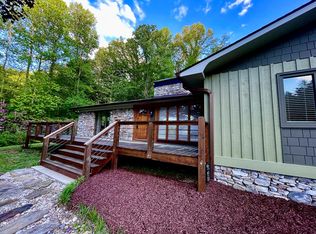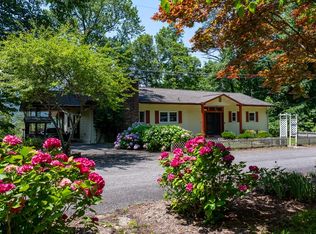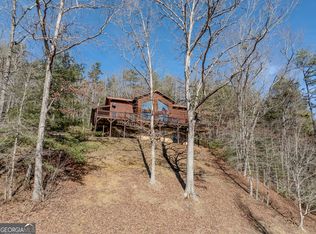This exquisite 3-bedroom, 3.5-bath executive-style residence combines timeless elegance w/ sophisticated design & modern comfort. The XL great room features a custom-built entertainment center, cozy gas-log fireplace & open flow perfect for entertaining. The gourmet kitchen boasts granite countertops, an island, custom hickory cabinetry w/ pull-out drawers, pantry & a charming breakfast nook alongside a formal dining area. Each spacious bedroom offers a private ensuite w/ walk-in tile showers, while the luxurious primary suite creates a serene retreat w/ a trey ceiling, patio access, dual vanities, jetted tub, step-in shower, walk-in closet, & convenient laundry room. Nearly 2,000 sq. ft. of extraordinary outdoor living space elevates this home to resort status—Brazilian IPE decking, a double-sided stone wood burning fireplace, sunny decks, covered hot tub, water feature, wet bar w/ TV, & multiple seating areas set the stage for relaxation & entertaining. The 1,846 sq. ft. extra deep basement garage offers abundant space for vehicles, gear & toys w/ an adjoining parking area. Thoughtfully curated w/ premium upgrades & custom finishes, this home delivers unmatched luxury & comfort!
For sale
Price cut: $23.6K (12/29)
$625,000
34 Shane Laughter Rd, Robbinsville, NC 28771
3beds
--sqft
Est.:
Residential
Built in 1987
0.97 Acres Lot
$617,500 Zestimate®
$--/sqft
$-- HOA
What's special
Water featureCozy gas-log fireplaceCovered hot tubGourmet kitchenCustom-built entertainment centerPatio accessStep-in shower
- 165 days |
- 543 |
- 22 |
Likely to sell faster than
Zillow last checked: 8 hours ago
Listing updated: December 29, 2025 at 12:34pm
Listed by:
Marty Huskins 828-507-7480,
Keller Williams - Great Smokies
Source: Mountain Lakes BOR,MLS#: 153705
Tour with a local agent
Facts & features
Interior
Bedrooms & bathrooms
- Bedrooms: 3
- Bathrooms: 4
- Full bathrooms: 3
- 1/2 bathrooms: 1
- Main level bedrooms: 3
Rooms
- Room types: Basement, Dining Room, Foyer, Kitchen, Laundry, Living Room
Primary bedroom
- Level: Main
Bedroom 1
- Level: Main
Bedroom 2
- Level: Main
Dining room
- Level: Main
Kitchen
- Level: Main
Living room
- Level: Main
Basement
- Description: 1 Room
Heating
- Electric, Heat Pump, Propane
Cooling
- Central Air
Appliances
- Included: Dishwasher, Dryer, Microwave, Oven, Range, Refrigerator, Washer, Electric Water Heater
Features
- Cathedral Ceiling(s), Ceiling Fan(s), Primary on Main, Tile Shower/Tub, Walk-In Closet(s), Satellite Internet
- Flooring: Tile, Wood
- Basement: Exterior Entry,Partial
- Attic: Pull Down Stairs
- Has fireplace: Yes
- Fireplace features: Gas Log, Wood Burning
Interior area
- Total structure area: 0
Video & virtual tour
Property
Parking
- Total spaces: 2
- Parking features: Paved, Garage Double Attached
- Attached garage spaces: 2
- Has uncovered spaces: Yes
Features
- Levels: One
- Stories: 1
- Patio & porch: Deck/Patio, Porch
- Has spa: Yes
- Spa features: Bath
- Has view: Yes
- View description: Seasonal View
Lot
- Size: 0.97 Acres
- Features: Level/Rolling Land, Less than 1 Acre
Details
- Parcel number: 567000030007
- Zoning description: None
Construction
Type & style
- Home type: SingleFamily
- Architectural style: Ranch
- Property subtype: Residential
Materials
- Cedar, Wood Siding
- Foundation: Slab
- Roof: Composition,Metal
Condition
- Excellent
- Year built: 1987
Utilities & green energy
- Sewer: Septic Tank
- Water: Community
Community & HOA
Community
- Subdivision: Sweeten Creek
HOA
- Services included: Road Maintenance
Location
- Region: Robbinsville
Financial & listing details
- Tax assessed value: $505,650
- Annual tax amount: $2,983
- Date on market: 9/8/2025
- Listing terms: Cash,Conventional
Estimated market value
$617,500
$587,000 - $648,000
$5,532/mo
Price history
Price history
| Date | Event | Price |
|---|---|---|
| 12/29/2025 | Price change | $625,000-3.6% |
Source: Carolina Smokies MLS #26042079 Report a problem | ||
| 9/6/2025 | Listed for sale | $648,575 |
Source: Carolina Smokies MLS #26042079 Report a problem | ||
Public tax history
Public tax history
| Year | Property taxes | Tax assessment |
|---|---|---|
| 2024 | $2,983 | $505,650 |
| 2023 | $2,983 +32.3% | $505,650 +45.8% |
| 2022 | $2,255 | $346,910 |
| 2021 | -- | $346,910 |
| 2020 | $2,280 -0.1% | $346,910 |
| 2019 | $2,282 +30.9% | $346,910 +16.5% |
| 2018 | $1,743 -99% | $297,900 +1.7% |
| 2017 | $174,297 | $292,900 |
| 2016 | $174,297 | $292,900 |
| 2015 | $174,297 | $292,900 +17.7% |
| 2013 | -- | $248,840 |
| 2011 | -- | $248,840 |
Find assessor info on the county website
BuyAbility℠ payment
Est. payment
$3,211/mo
Principal & interest
$2930
Property taxes
$281
Climate risks
Neighborhood: 28771
Nearby schools
GreatSchools rating
- 5/10Robbinsville ElementaryGrades: PK-5Distance: 3 mi
- 2/10Robbinsville MiddleGrades: 6-8Distance: 2.5 mi
- 7/10Robbinsville HighGrades: PK,9-12Distance: 2.5 mi
Schools provided by the listing agent
- District: Graham
Source: Mountain Lakes BOR. This data may not be complete. We recommend contacting the local school district to confirm school assignments for this home.
