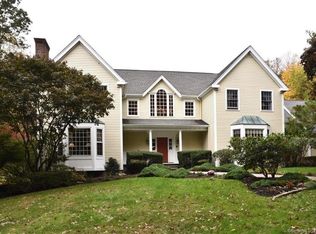This elegant and sophisticated residence evokes a passion and pride found in its meticulous detail and craftsmanship. Fabulous floor-plan takes full advantage of all indoor and outdoor entertaining spaces. Spanning over 5,500 square feet, this 11 room residence features 4/5 bedrooms, 4 ½ beautifully appointed baths, 2 family rooms, wood paneled library, stellar gourmet kitchen, dramatic vaulted ceiling living room and master bedroom, gracious formal dining room and sunroom. In addition there is a finished lower level which includes an enchanting wine tasting room/cellar. <BR>Sited on over 2 private, magnificent acres. The exquisite grounds have been impeccably maintained and professionally designed to include spectacular English Gardens, glorious pool setting with beautiful stone terraces and pergola. <BR>As you approach the masterfully appointed Belgium blocked driveway and courtyard you realize you have arrived at a very special residence.
This property is off market, which means it's not currently listed for sale or rent on Zillow. This may be different from what's available on other websites or public sources.
