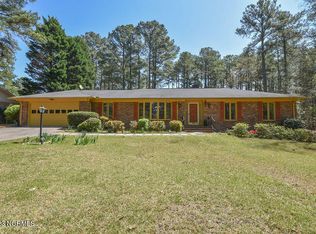Lovely one story brick home in a nice area of Whispering Pines. This home has had so many updates over the past few years which include new floors,new carpet in master bedroom, all new ceiling fans and light fixtures, skylights in family room, updated master bath, new gutters and gutter guards, new water heater and garage door opener. Roof was replaced in 2012. Very nice covered front porch with comfy sitting area. The kitchen has new luxury vinyl floors, granite counter tops, oak cabinets and a built-in pantry closet. The Carolina room provides lots of natural light and has access to the spacious stamped concrete patio that views the low maintenance fenced in back yard. The exterior has just been painted too! This is a great house in a great neighborhood.
This property is off market, which means it's not currently listed for sale or rent on Zillow. This may be different from what's available on other websites or public sources.

