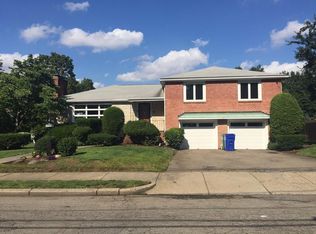Custom detailing with substantial custom woodwork and stone. Custom backyard renovation with built in gunnite jacuzzi perfect for outdoor entertaining.
This property is off market, which means it's not currently listed for sale or rent on Zillow. This may be different from what's available on other websites or public sources.
