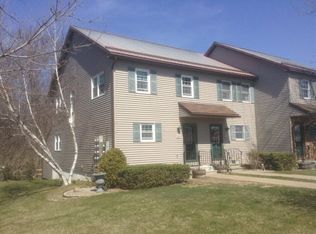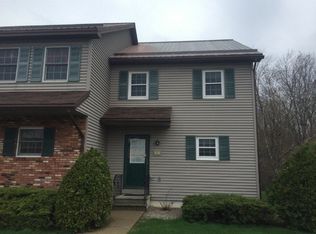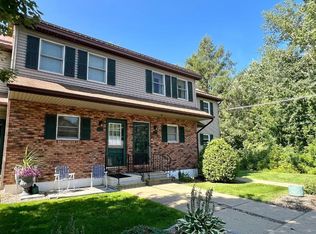Unique end unit- one garage is INCLUDED with the sale- APN#193.20-1-13.91Remodeled with new hardwood on main floor, new marble flooring in foyer and kitchen, new granite counter tops and stainless appliances in the kitchen. New windows throughout including specialty window in stairway. 3 full baths have been remodeled as well. Lovely, private deck to relax on off the living room.
This property is off market, which means it's not currently listed for sale or rent on Zillow. This may be different from what's available on other websites or public sources.


