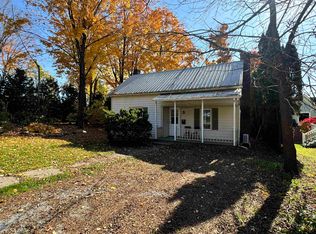Closed
Listed by:
Sarah Peluso,
IPJ Real Estate Cell:802-349-8695
Bought with: IPJ Real Estate
$725,000
34 Seminary Street, Middlebury, VT 05753
4beds
3,219sqft
Farm
Built in 1830
10,019 Square Feet Lot
$737,100 Zestimate®
$225/sqft
$3,304 Estimated rent
Home value
$737,100
Estimated sales range
Not available
$3,304/mo
Zestimate® history
Loading...
Owner options
Explore your selling options
What's special
This historical home is in a great location, and has had a lot of important updates over the years! Located within walking distance to the Middlebury Natural Food Coop, and downtown, with sidewalks all the way. Since owning the property, the sellers have done all new wiring, plumbing, heating and insulation in the home. Radiant floor heat warms the first two levels, with a mini split for heat and A/C on the fully finished third floor. The welcoming front porch adds to the classic charm of this home. Enter and find a nice flow to the open layout. The kitchen is open to the dining and living rooms, with another sitting room with cozy fireplace nearby. The chimney was rebuilt by these owners as well! A back room can be an office or large mudroom, and leads to the back deck where you will enjoy your morning coffee. The second floor has a primary bedroom and bath, with three additional bedrooms, a full bath and an office. You will love the third floor, which is perfect for either a large bedroom suite, home office or a recreation room. Plumbing has been roughed in if you want to add a bath at some point! The carriage barn has a lot of storage, and power and water have been brought out to the structure. A standing seam roof holds the owned solar panels, to help with your electricity bills! If you want to live in town, in a lovely historical neighborhood, this is the place!
Zillow last checked: 8 hours ago
Listing updated: December 09, 2024 at 08:08am
Listed by:
Sarah Peluso,
IPJ Real Estate Cell:802-349-8695
Bought with:
Beth Stanway
IPJ Real Estate
Source: PrimeMLS,MLS#: 5015363
Facts & features
Interior
Bedrooms & bathrooms
- Bedrooms: 4
- Bathrooms: 3
- Full bathrooms: 2
- 3/4 bathrooms: 1
Heating
- Natural Gas, Wood, Baseboard, Electric, Heat Pump, Hot Water, Radiant Floor
Cooling
- Mini Split
Appliances
- Included: Dishwasher, Dryer, Microwave, Refrigerator, Washer, Electric Stove, Natural Gas Water Heater
- Laundry: 1st Floor Laundry
Features
- Central Vacuum, Primary BR w/ BA, Natural Light, Natural Woodwork
- Flooring: Carpet, Hardwood, Marble, Slate/Stone, Softwood, Tile, Wood
- Windows: Blinds, Drapes
- Basement: Bulkhead,Concrete Floor,Crawl Space,Full,Exterior Stairs,Interior Stairs,Unfinished,Interior Access,Exterior Entry,Interior Entry
- Attic: Attic with Hatch/Skuttle
- Has fireplace: Yes
- Fireplace features: Wood Burning
Interior area
- Total structure area: 3,806
- Total interior livable area: 3,219 sqft
- Finished area above ground: 3,219
- Finished area below ground: 0
Property
Parking
- Parking features: Gravel, Driveway
- Has uncovered spaces: Yes
Accessibility
- Accessibility features: 1st Floor Full Bathroom, 1st Floor Hrd Surfce Flr, 1st Floor Laundry
Features
- Levels: 3
- Stories: 3
- Patio & porch: Covered Porch
- Exterior features: Deck, Natural Shade
- Fencing: Partial
- Frontage length: Road frontage: 75
Lot
- Size: 10,019 sqft
- Features: Landscaped, Level, In Town
Details
- Additional structures: Barn(s)
- Parcel number: 38712011198
- Zoning description: R-8
Construction
Type & style
- Home type: SingleFamily
- Architectural style: Victorian
- Property subtype: Farm
Materials
- Timber Frame, Clapboard Exterior, Shake Siding, Wood Siding
- Foundation: Stone
- Roof: Metal,Slate,Standing Seam
Condition
- New construction: No
- Year built: 1830
Utilities & green energy
- Electric: 200+ Amp Service, Circuit Breakers
- Sewer: Public Sewer
- Utilities for property: Cable
Community & neighborhood
Location
- Region: Middlebury
Other
Other facts
- Road surface type: Paved
Price history
| Date | Event | Price |
|---|---|---|
| 12/9/2024 | Sold | $725,000-9.3%$225/sqft |
Source: | ||
| 9/21/2024 | Listed for sale | $799,000$248/sqft |
Source: | ||
Public tax history
| Year | Property taxes | Tax assessment |
|---|---|---|
| 2024 | -- | $332,100 |
| 2023 | -- | $332,100 |
| 2022 | -- | $332,100 |
Find assessor info on the county website
Neighborhood: 05753
Nearby schools
GreatSchools rating
- 7/10Middlebury Id #4 SchoolGrades: PK-5Distance: 0.4 mi
- 6/10Middlebury Union Middle SchoolGrades: 6-8Distance: 1.4 mi
- 9/10Middlebury Senior Uhsd #3Grades: 9-12Distance: 0.7 mi
Schools provided by the listing agent
- Elementary: Mary Hogan School
- Middle: Middlebury Union Middle #3
- High: Middlebury Senior UHSD #3
- District: Addison Central
Source: PrimeMLS. This data may not be complete. We recommend contacting the local school district to confirm school assignments for this home.
Get pre-qualified for a loan
At Zillow Home Loans, we can pre-qualify you in as little as 5 minutes with no impact to your credit score.An equal housing lender. NMLS #10287.
