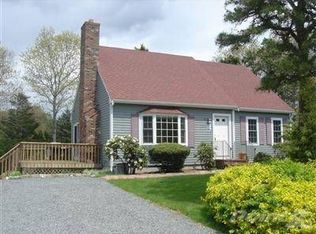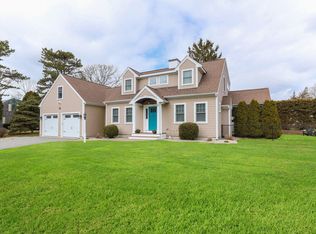Your opportunity to create memories! This warm and inviting contemporary mansard with deeded rights to Green Pond and a short drive to shopping, restaurants and beaches can be yours. Kitchen with granite tops open to dining area with slider to rear deck. Large living room with fireplace and multiple sliders to wrap around deck. Beamed ceilings. First floor bedroom w/ample closet, half bath. The second floors offers three generous bedrooms, a sitting room w/ slider to a Juliet balcony, exposed beams/brick, a full bath. The walk out lower level has a versatile floor plan w/ a family room, office, full bath and private covered patio entrance. Mitsubishi Split units for Heat & AC. Two-tier yard with shed, ample parking, abundance of natural light, not in the flood zone. Roll up your sleeves, bring some creativity to make this your own. Sold AS-IS.
This property is off market, which means it's not currently listed for sale or rent on Zillow. This may be different from what's available on other websites or public sources.

